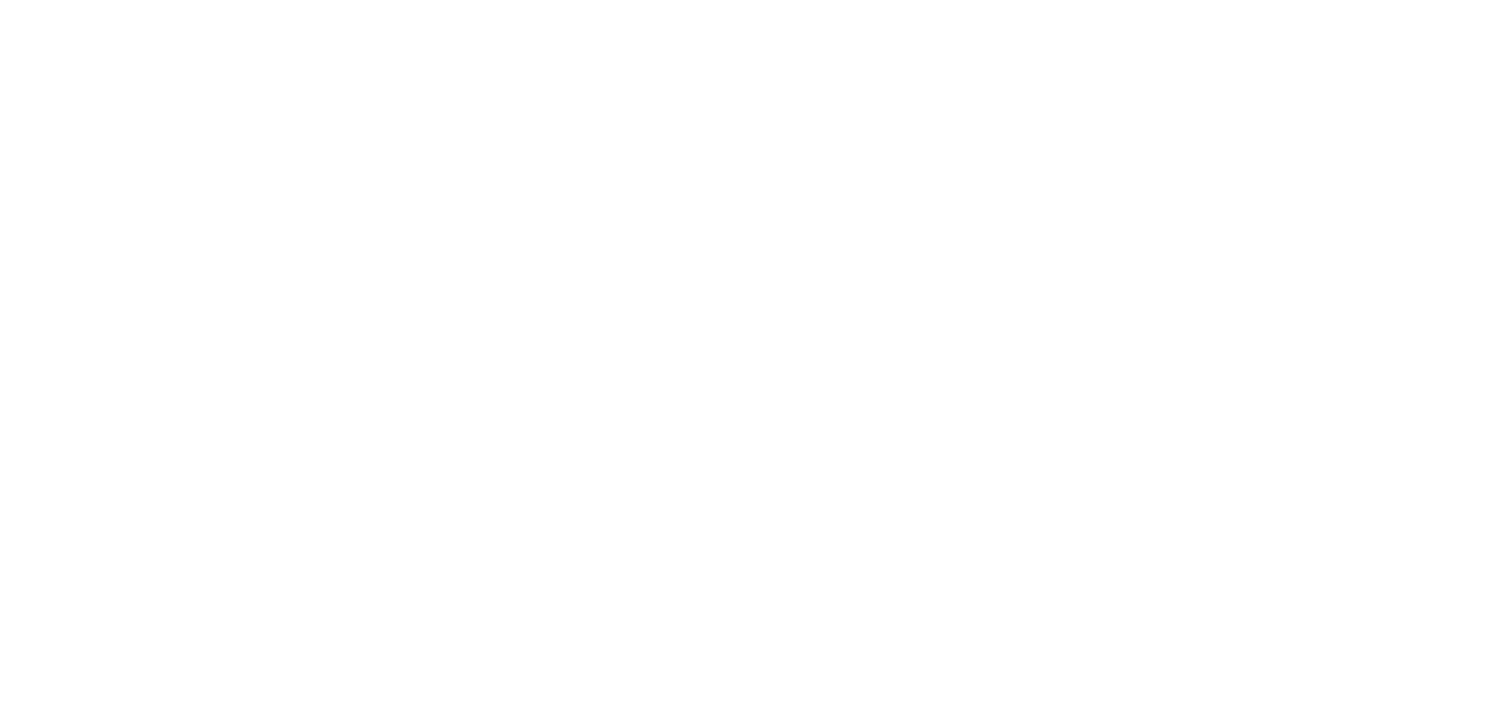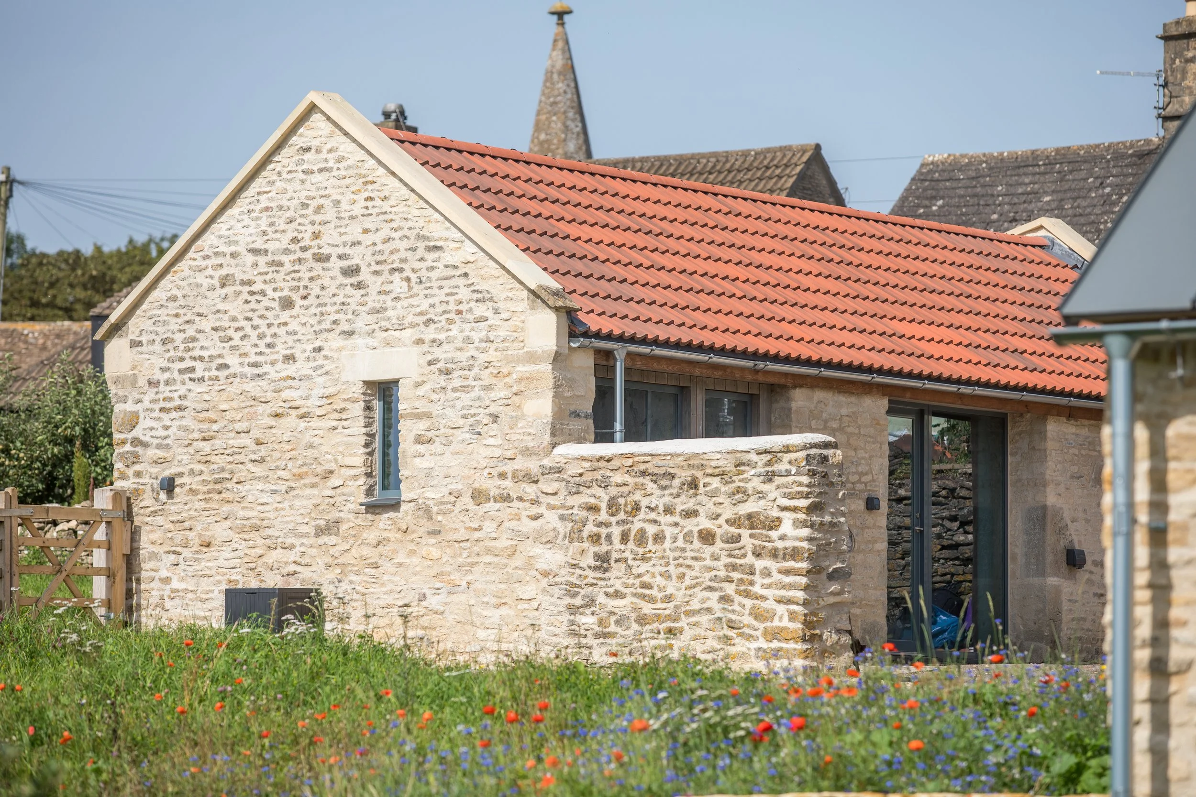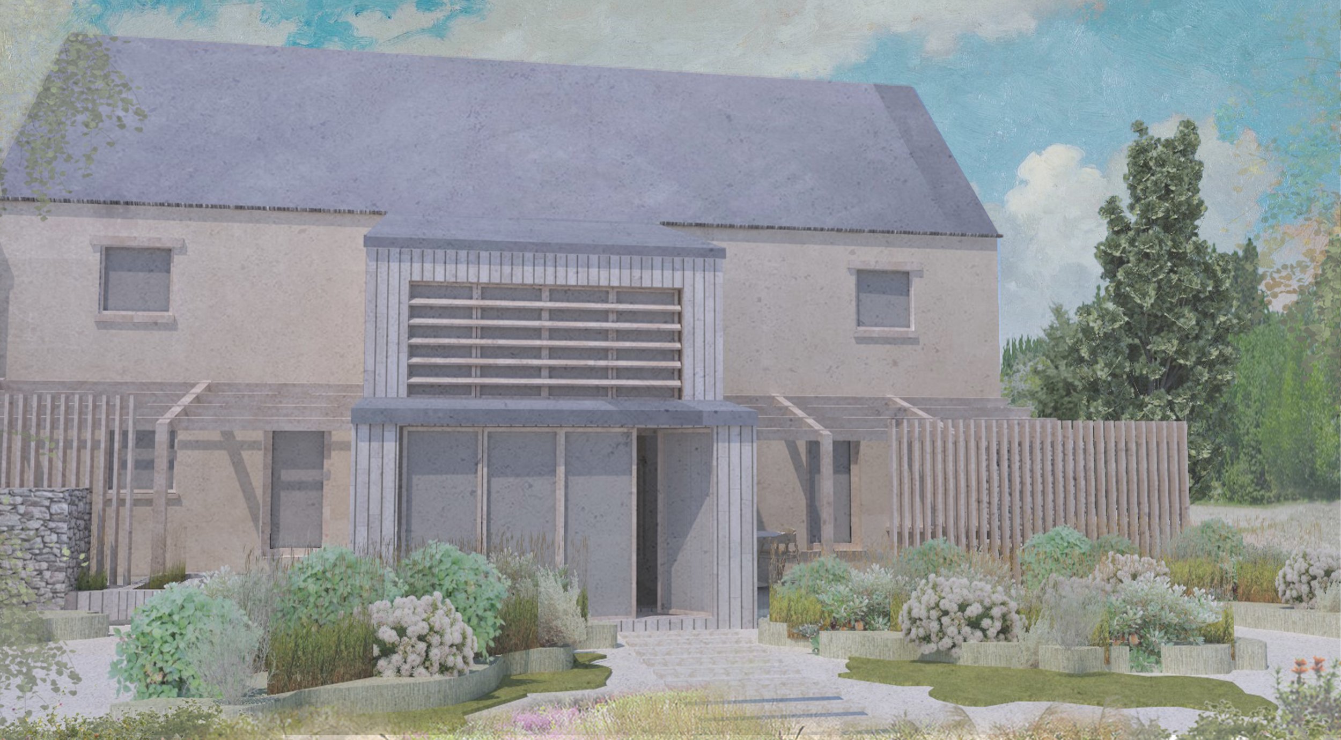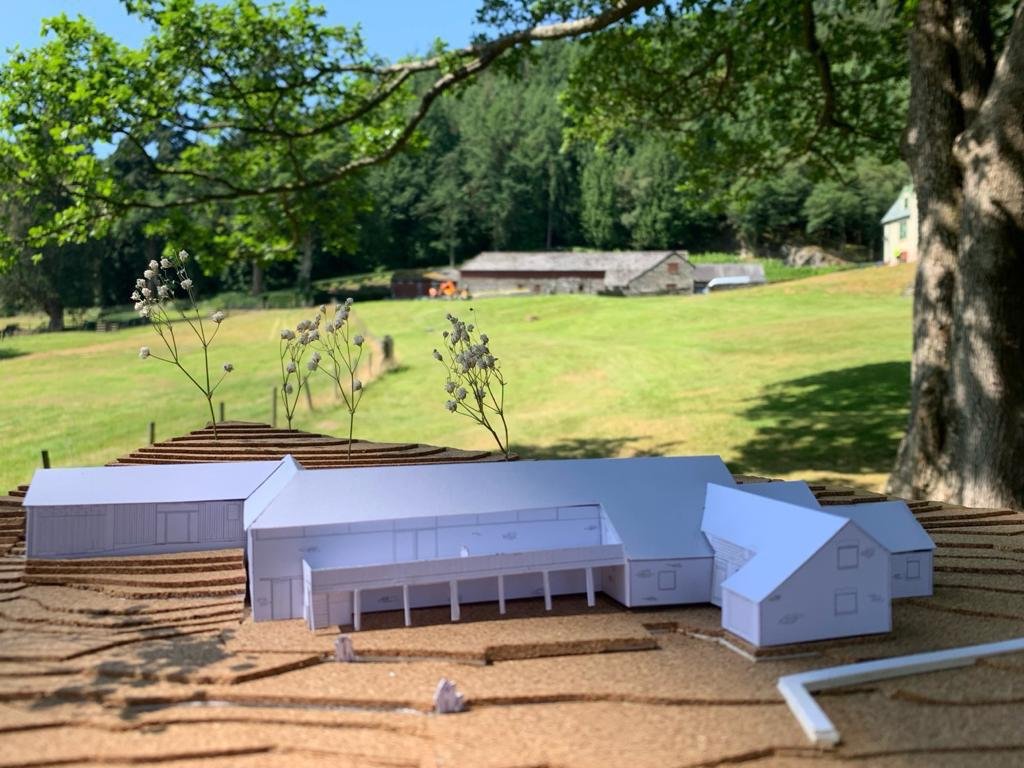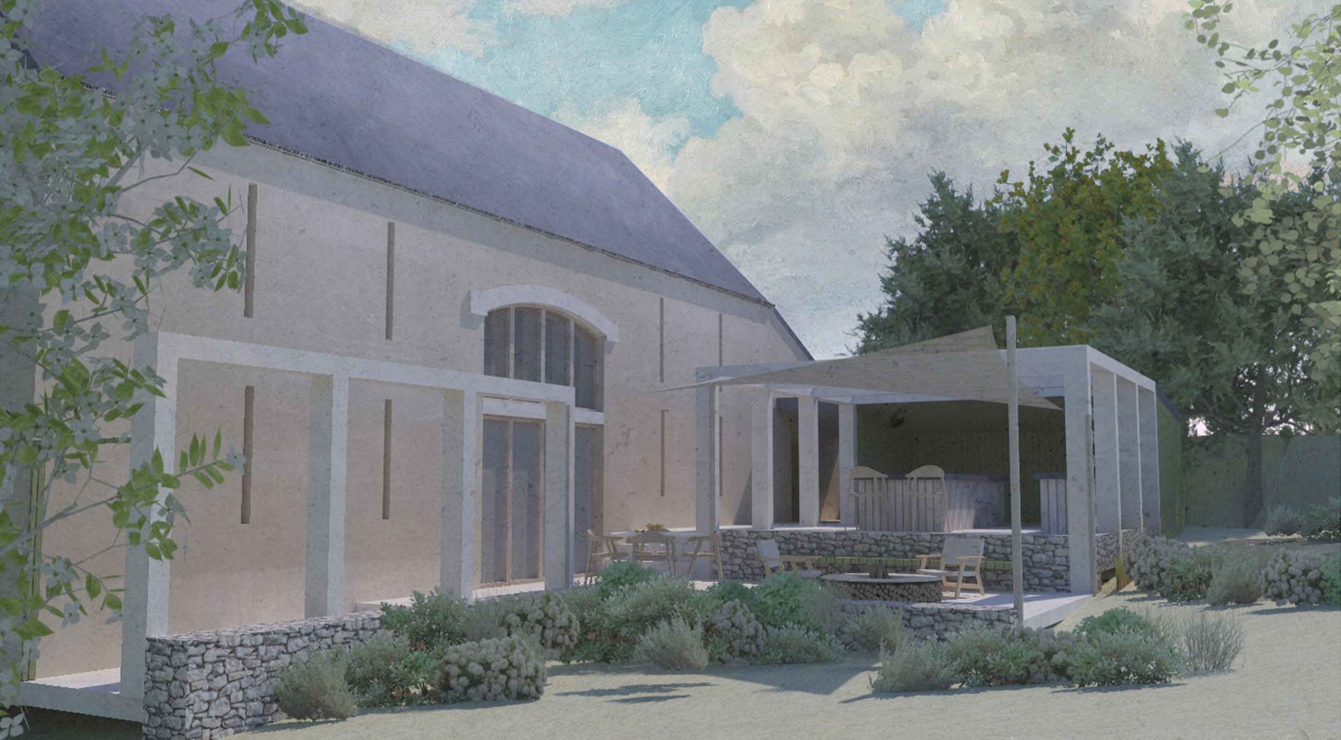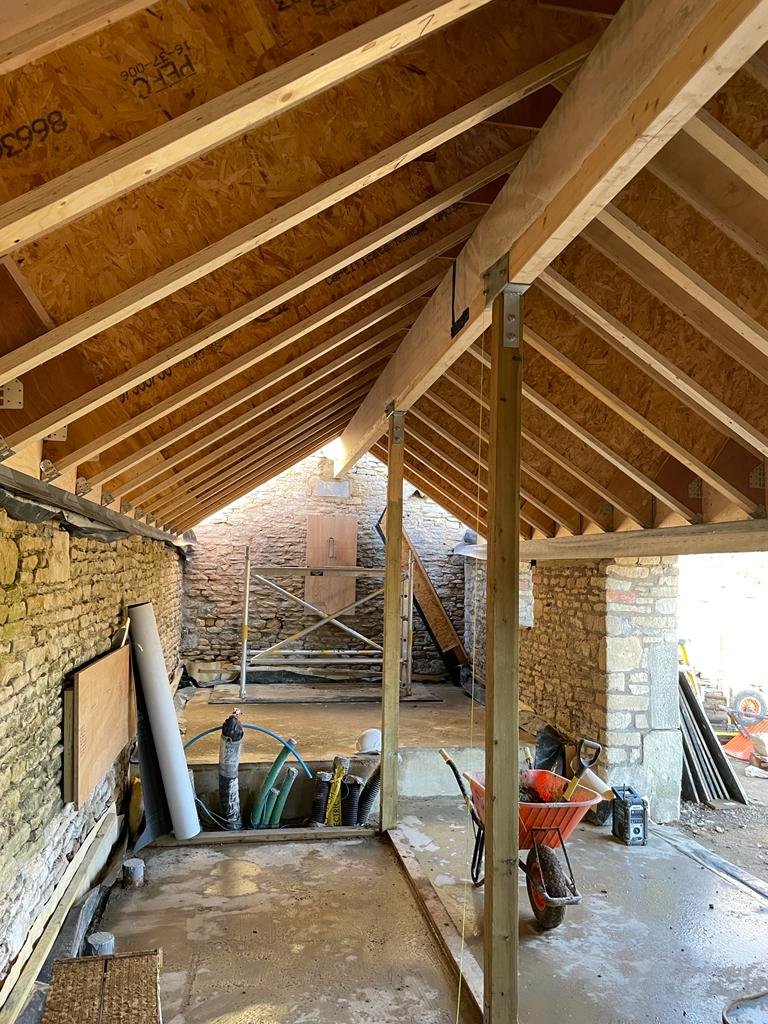Heritage & Retrofit
Our approach to working in and around heritage buildings has been honed over the past twenty years working on a range of historic buildings. We take the view that historic buildings need a sensitive architectural approach; making sure new additions and alterations feel like they know the surrounding buildings. Rather than mimicking the existing, we seek to understand the architecture and make sure any new addition compliment and enhance the historic setting.
We understand that these buildings are not just relics of the past, but living testament to our cultural heritage. We invite you to embark on a journey with us to breathe new life into these time-honoured landmarks, ensuring they continue to inspire and endure for generations to come.
Certified Retrofit
Responsible retrofit of historic buildings, based on a whole building approach, offers benefits in terms of energy and environment, heritage and community, as well as building health – people and fabric.
Only through a deep understanding of context and a thorough analysis of the building’s existing condition can we implement the most appropriate retrofit strategy. If you would like to learn more about how you might be able to retrofit your property, please get in touch, and we’d be happy to help. Read more about retrofitting heritage buildings on our blog here.
Heritage and Retrofit Projects
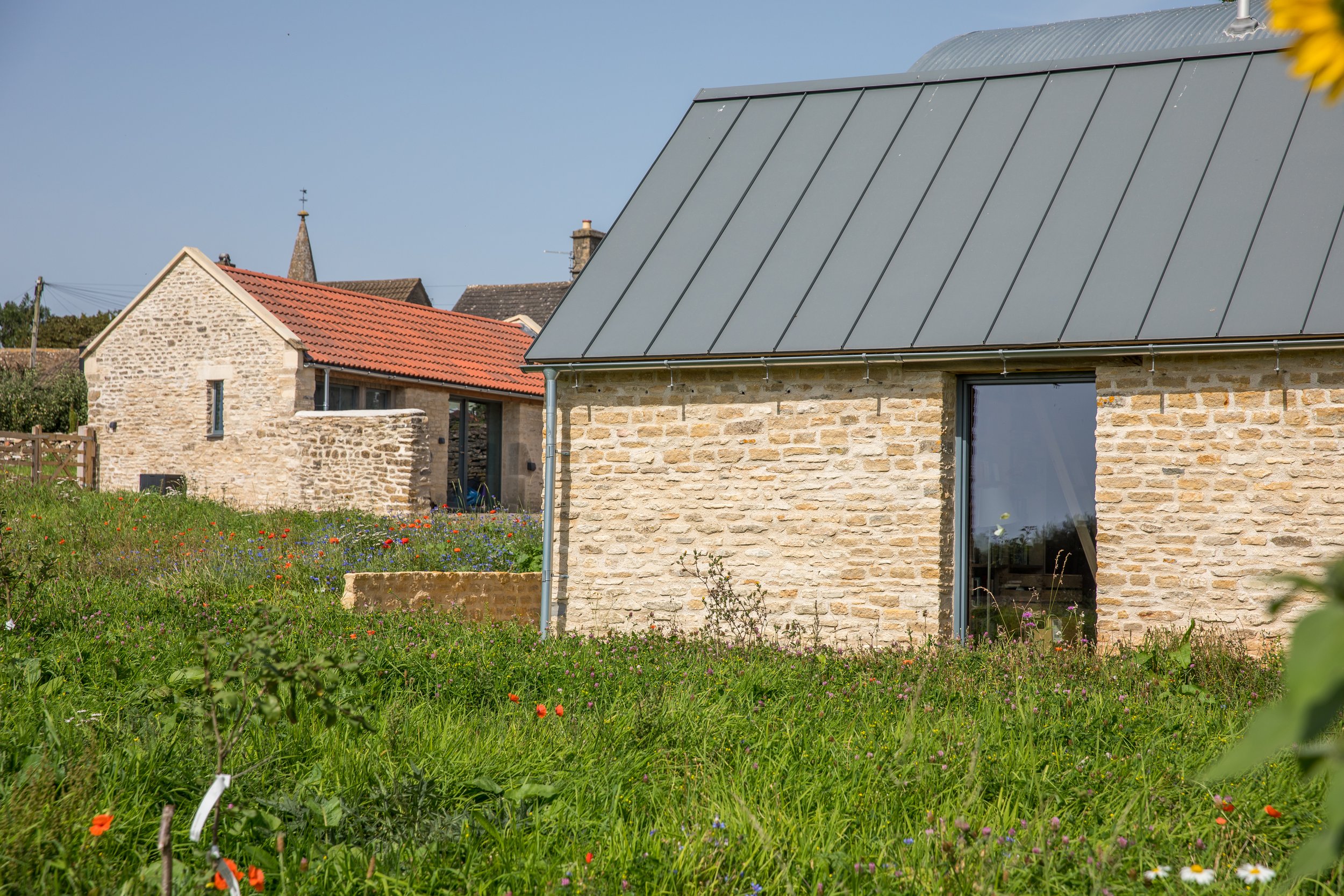
What’s the process?
Think it.
RIBA Stage 0 - Strategic Definition
During this stage, we will help clients loosely outline their project brief, including their design ambition and personal priorities. We will help them to define a project scope, a budget and an outline programme.
Dream it.
RIBA Stage 1 - Preparation and Brief
At RIBA Stage 1, we will use the information gathered at the previous stage to define a project brief in more detail. Usually, this will include gathering information about the site through surveys and photographs, undertaking feasibility studies, carrying out an initial risk assessment and developing a sustainability strategy. We will also use our experience to advise regarding project costs and a likely procurement route.
At this stage, we will also identify the requirements for other consultants and assemble a design team with clear roles and responsibilities.
We will also identify whether pre-app planning discussion with the local authority may be useful to help guide the design development and increase
support for a planning application at RIBA Stage 3.
Sketch it.
RIBA Stage 2 - Concept Design
This is the first of 3 main design stages and includes the first design visualisations in response to the brief. These early designs might include options that are discussed and adapted in meetings and workshops with the client.
This stage also includes a first outline structural and building services strategies, as well as an outline specification. This information can feed into an updated project cost plan. At this stage, we will also consider relevant Research & Development opportunities that may feed into the design. This might include technological advancement, new materials or solutions that could improve the project.
Plan it.
RIBA Stage 3 - Developed Design
Once a concept design has been agreed upon, a coordinated design is developed alongside a structural strategy, building services and a cost exercise. Designs are drawn up clearly in CAD and the detail of the scheme will start to be defined, referring back to the project brief and sustainability strategy to guide decisions.
At the end of this stage, we will prepare and submit a planning application. This will include any necessary information such as a Design and Access Statement or Heritage Statement as required.
Detail it.
RIBA Stage 4 - Technical Design
This stage involves a refinement of the existing design, essentially preparing the necessary information in order to tender and construct the project. This will include detailed drawings, specifications and the preparation of a Building Control submission for Building Regulations Approval.
This stage may also involve working with specialist subcontractors, such as a window manufacturer or joinery firm, to develop the details and accurately price the project. The level of detail required at this stage will vary depending on the nature of the project, the procurement route and level of information provided directly from sub-contractors.
Build it.
RIBA Stage 5 - Construction
This is the stage where the appointed contractor will start constructing the project, and the architect will be on hand to answer queries and inspect the work as it progresses.
Our role will vary at this stage, depending on the procurement route. If the procurement route is traditional, we can act as contract administrators, which will include tasks such as tendering the project, preparing contract documents, issuing instructions and payment certificates and identifying defects.
Live it.
RIBA Stage 6 & 7 - Handover + In use
Handover takes place at the conclusion of the building contract, once the contractor has rectified any defects and the building is deemed to have reached Practical Completion in accordance with the contract drawings and documentation.
A sum of money may be held in retention for between 6 and 12 months to cover any defects that occur during this period, which the contractor must rectify.
The in-use stage covers an aftercare service to clients and post-occupancy feedback for us, the architects. We can offer services to include monitoring the building’s energy performance and advising on how best to use or adapt building services to optimise performance in line with the sustainability strategy.
Then, all that is left is to sit back and enjoy the space!
