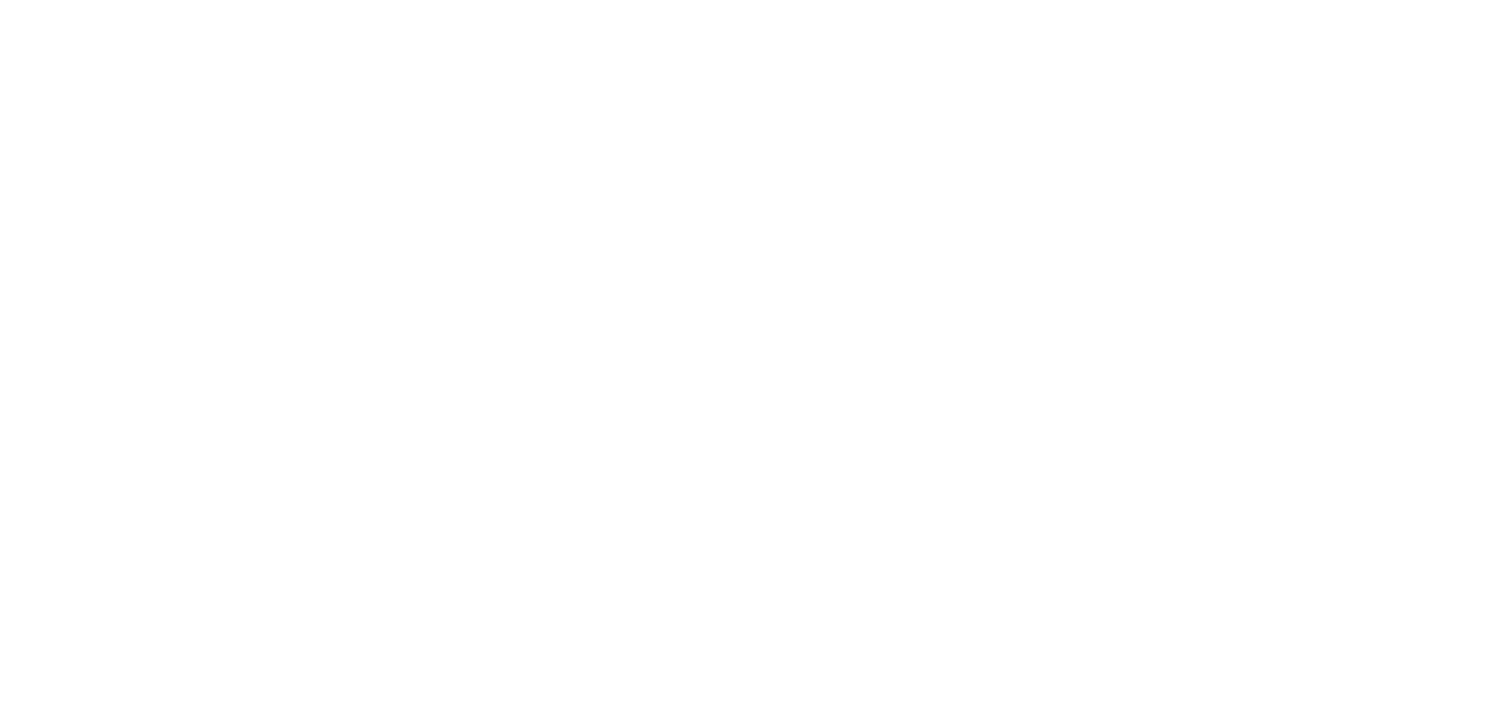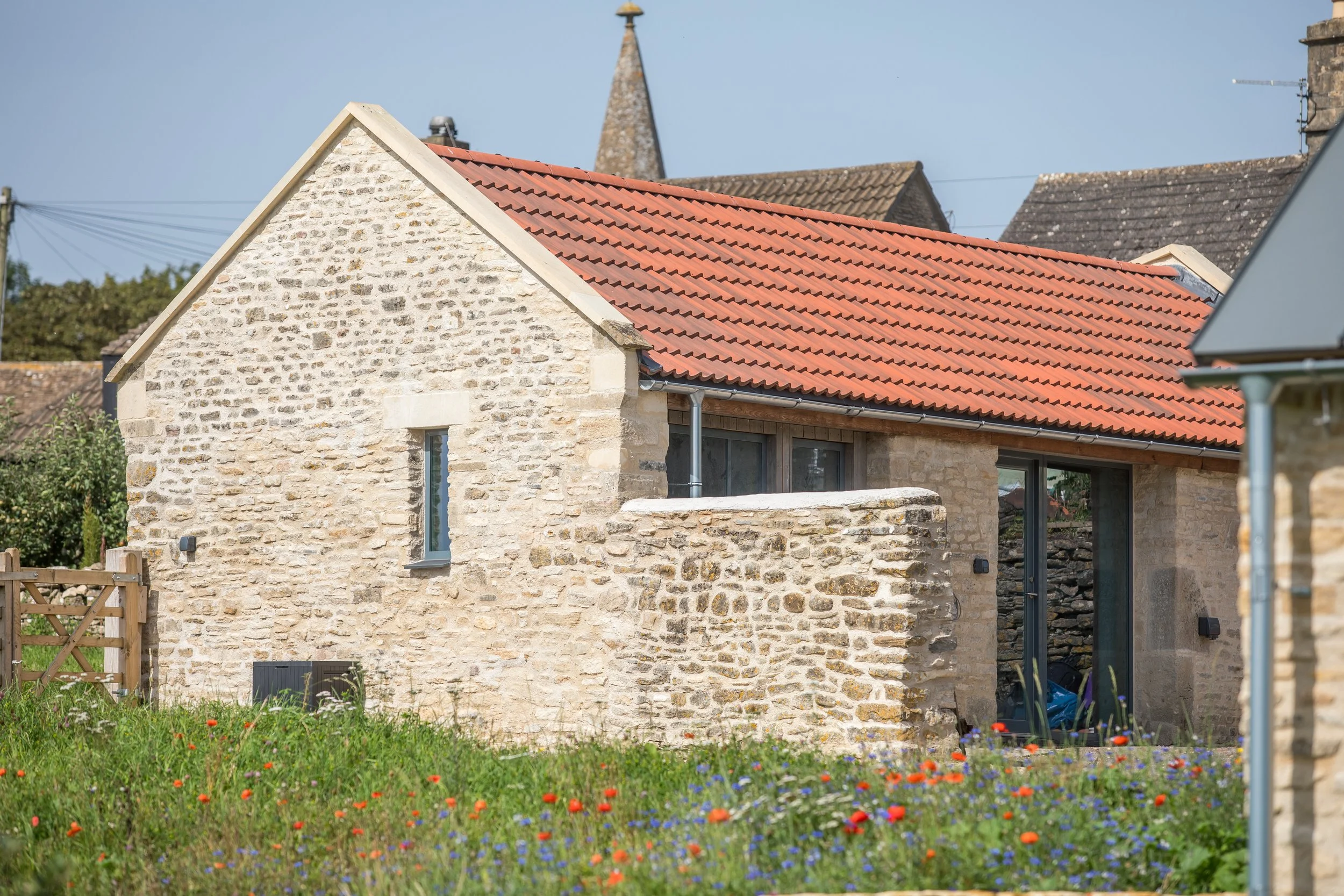Passivhaus
Passivhaus is a rigorous low energy standard based on building physics, with clearly measured targets focussed on user comfort, high-quality construction, healthy indoor environments and low fuel bills.
Arbor Architects have delivered several certified Passivhaus projects over the past decade from design through to completion on site.
Along with the understanding of building physics that creates low energy architecture, we never take our ‘Architect / Designer’ hats off. Our work is underpinned by the ethos that delivering well-crafted, timeless and enriching spaces is only possible if the architecture is rooted in its context and designed in collaboration with the people who will inhabit and interact with it. We believe our approach to Passivhaus and EnerPHit perfectly aligns and creates spaces of architectural delight, that are seamlessly energy-efficient, healthy and environmentally responsive.
Arbor Architects are members of the Passivhaus Trust and are Certified Passivhaus Designers.
What is Passivhaus?
The Passivhaus Standard is a specific building construction standard that provides good comfort conditions during winter and summer without traditional space heating systems and active cooling. Established in Germany in the 1990s, its purpose is to reduce CO2 emissions from the built environment by adopting a whole-building approach with clear, measured targets, focused on high-quality construction and certified through an exacting quality assurance process. In summary, Passivhaus buildings provide a high level of occupant comfort, using very little energy for heating and cooling. Read more about the standard here.
Passivhaus Projects

How We Work - Low Energy Design
As a practice working at the forefront of low-carbon design, we embrace innovation both in our design processes and construction methodologies and have a strong track record of utilising modern construction methods to meet our client’s brief requirements.
We use Revit, an integrated 3D building modelling software that allows us to coordinate design team information early in the design process, enabling clash detection and the optimisation of the building fabric. It also allows us to generate graphics and fly-throughs for our clients to fully understand and test proposals.
As certified Passivhaus CEPH designers and AECB members, we use energy modelling from early design stages to test the proposals and ensure they maximise energy efficiency in the most economical ways, ensuring whole life costings are considered, as well as upfront capital costs.








