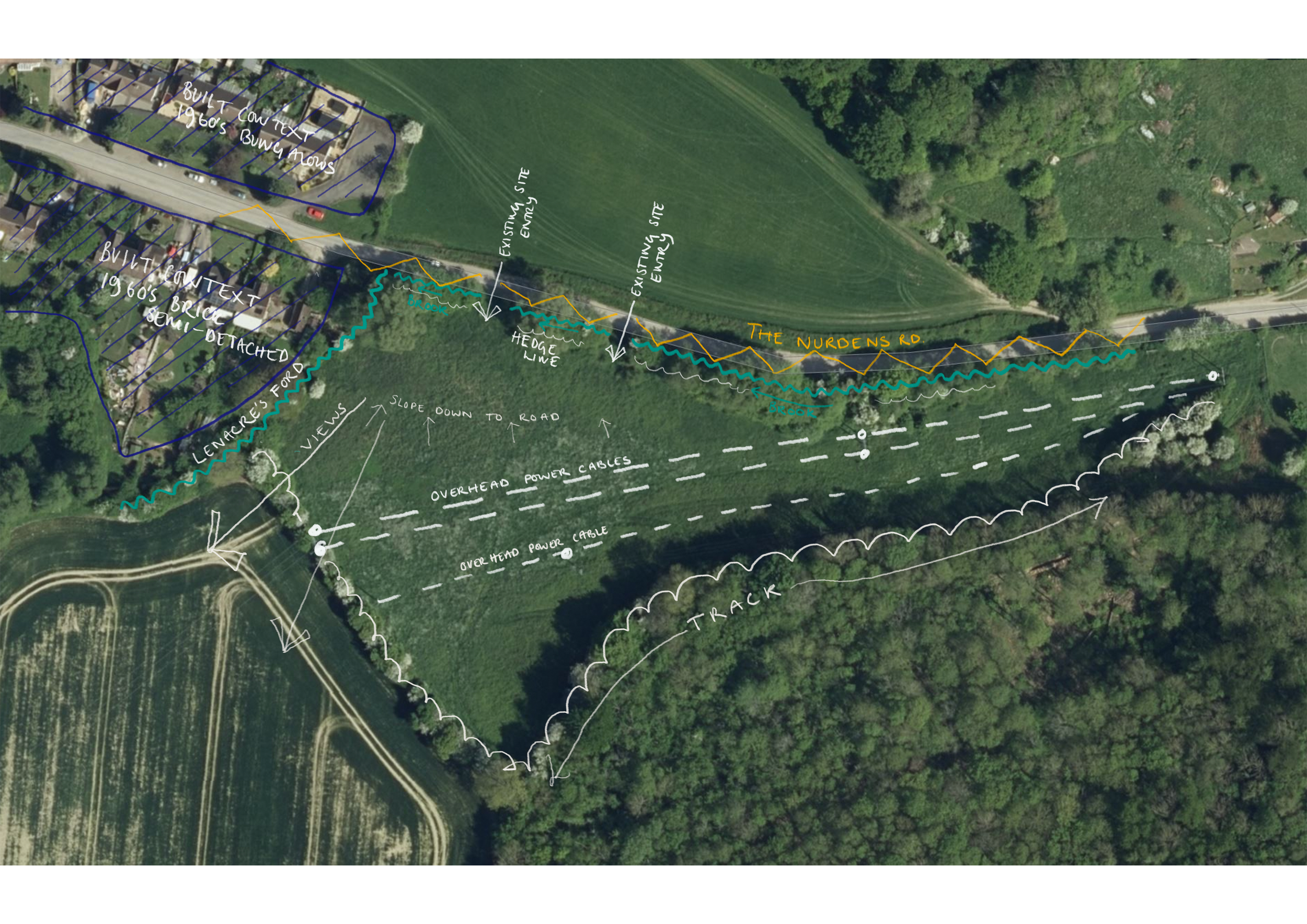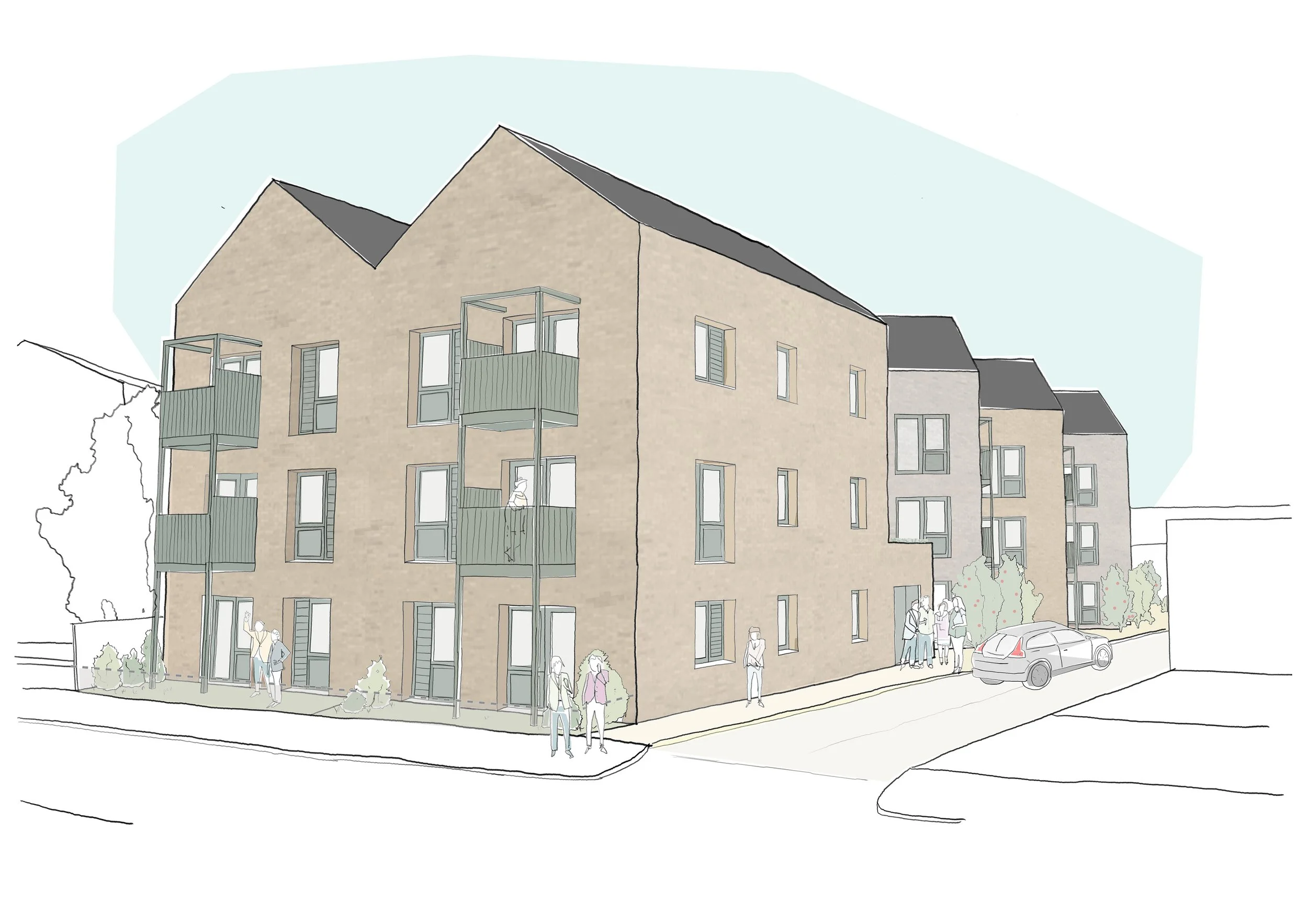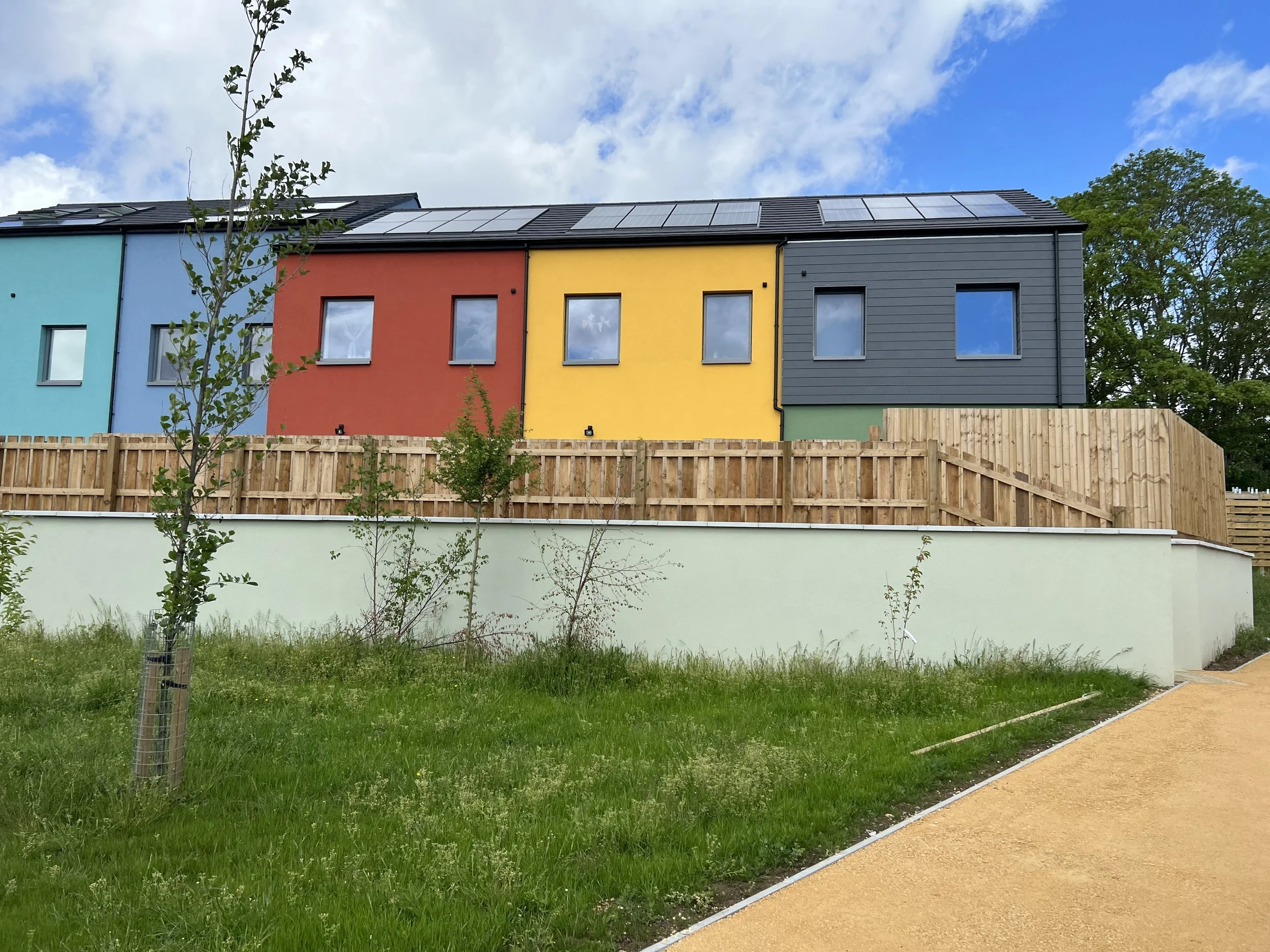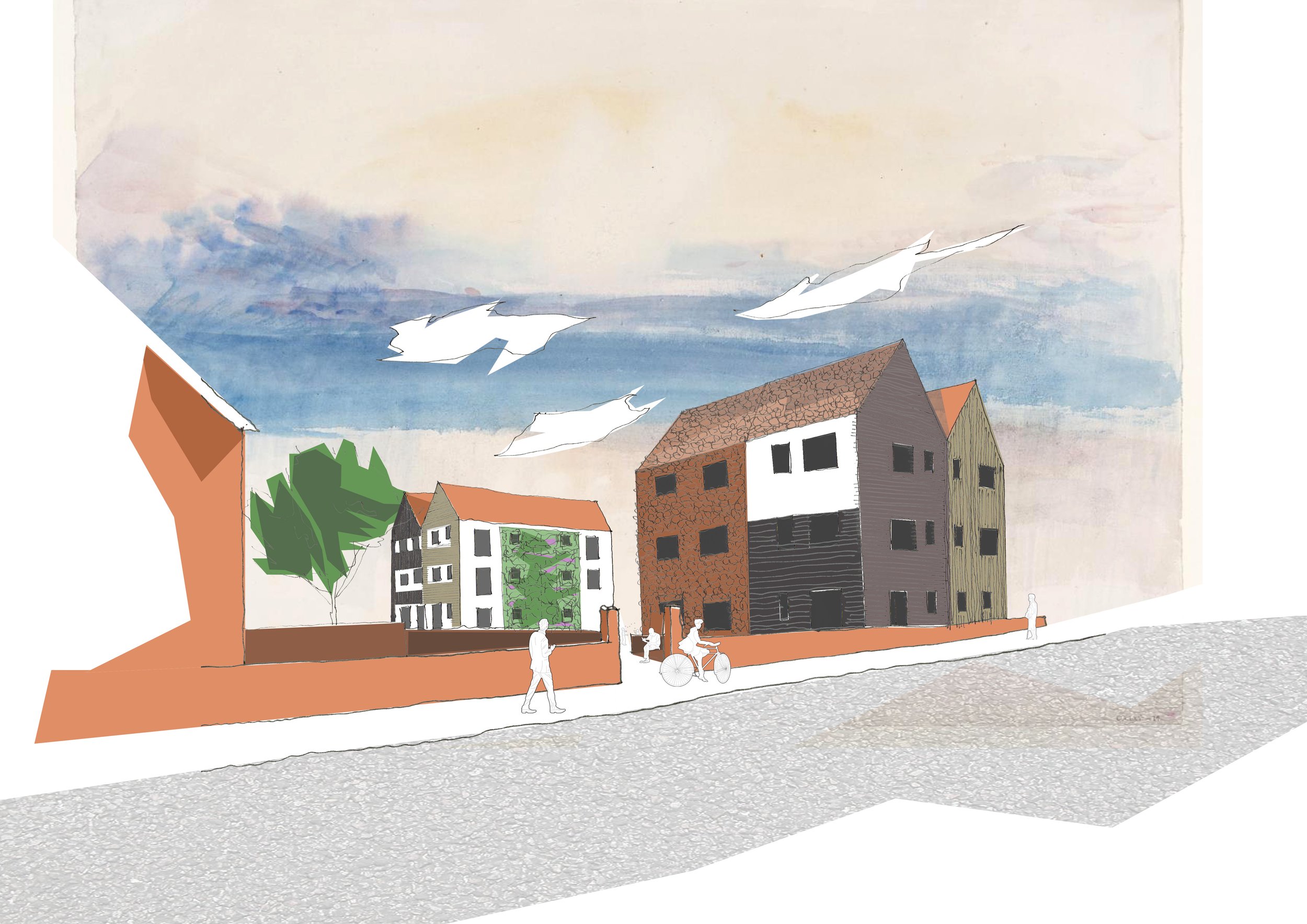
Residential Developments
As a comprehensive architectural practice, Arbor Architects collaborates with small and medium-sized developers spanning Herefordshire, Shropshire, Wales, and the West Midlands to craft innovative housing schemes. Our expertise encompasses the entire spectrum, from architectural design to meticulous planning and comprehensive structural specifications.
Tailoring our services to meet each client's unique needs, we offer a bespoke package that guides you seamlessly through the entire development process. This includes navigating planning consent, facilitating changes in land use, and delivering detailed architectural plans. We excel in managing planning applications, conducting associated surveys, and providing comprehensive structural calculations and plans.
At Arbor Architects, our commitment to local and sustainable architecture shines through in every project. Our sensitivity and passion for creating residences that harmonise with their surroundings make us the ideal partner for your residential development.
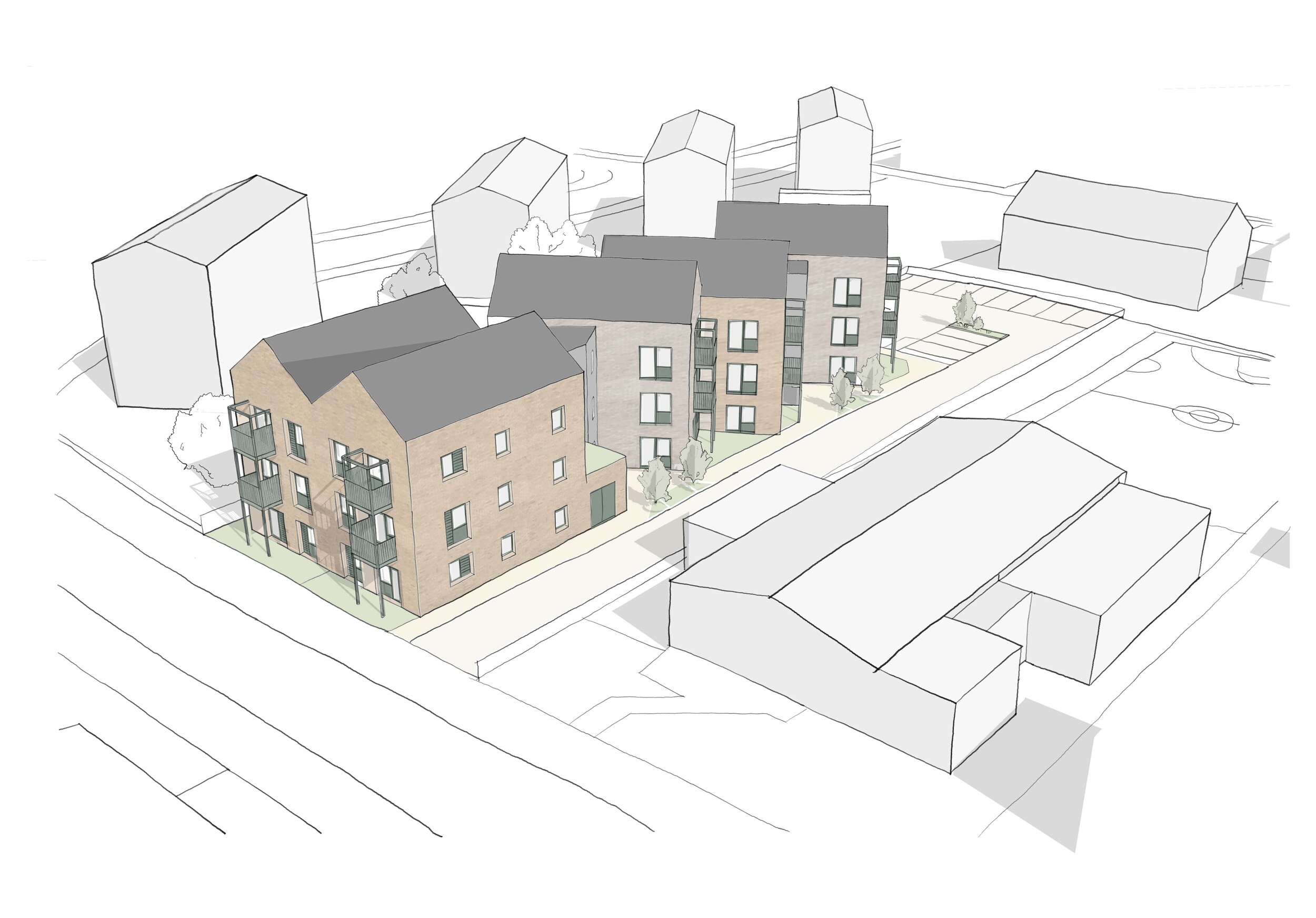
Our Approach
Our experience working on housing developments and community projects means we have a thorough understanding of place-making and how to create socially conducive neighbourhoods and long-term sustainable communities.
Wellbeing and occupant health is a strong focus of how we design and our experience of sustainable construction methods, biophilic design and natural materials help facilitate this approach.
We undertake research into the site and its context, getting to know the immediate area well and making sure we identify all the constraints and opportunities the site presents us with. Any design development will be firmly rooted in a response to the context and local aspirations.
Net Zero and Sustainable
At Arbor Architects, we are working towards a greener and more sustainable future by pioneering the design of homes that achieve net-zero energy consumption. As a practice at the forefront of low-carbon design, we embrace innovation in our design processes and construction methodologies. We are certified Passivhaus CEPH designers and AECB members and can use energy modelling from early design stages to test the proposals and ensure they maximise energy efficiency in the most economical ways, ensuring whole life costings are considered, as well as upfront capital costs. These projects prioritise energy efficiency, harnessing renewable resources like solar power and incorporating innovative insulation solutions. In a world where climate action is imperative, our passion for crafting net-zero homes sets a new standard for eco-conscious living, inspiring communities to embrace a more sustainable and responsible way of life.
Residential Developments
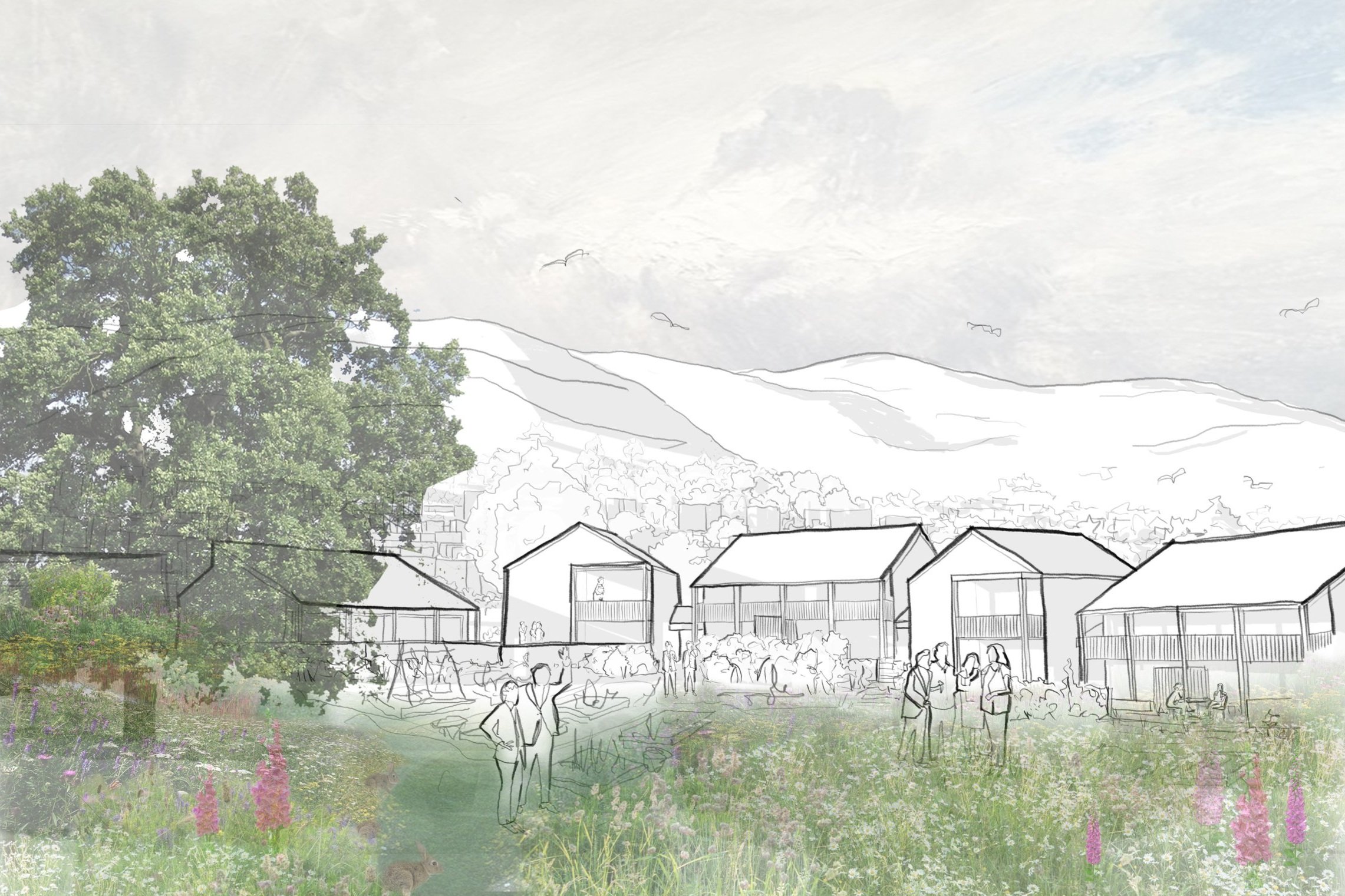
What’s the process?
Stages of our Comprehensive Consultation and Design Process:
-
Gain a deep understanding of your goals and expectations for a specific site.
-
Meet our talented team of designers to confirm the project brief and ensure alignment.
-
As well as performing a site-specific planning policies appraisal, we will conduct a thorough analysis of the site, exploring various architectural options, determining the potential number of units, identifying constraints, and developing base-level plans.
-
Engage with the planning department to initiate an outline planning application. This option proves beneficial for clients seeking to maximise land value without committing to specific architecture or for those considering an initial step before investing in full plans.
-
Prepare the planning application sometimes in conjunction with pre-application advice where we feel it's beneficial. We will also coordinate with the design team and various consultants for the information required for the submission.
-
Refine plans based on discussions from the feasibility stage, obtaining your approval. Begin preparing documents for the planning application process. We will work with you to develop house types and use 3D Building Information Modelling to effectively maximise the potential of your site.
-
Prepare a comprehensive set of 1:50 scale general arrangement drawings, along with construction notes. Submit a full Building Regulation Application to Building Control. Collaborate with engineers for calculations and detailed technical aspects.
-
Prepare detailed construction drawings, drawn specifications, and a comprehensive works specification. This documentation ensures accurate pricing from contractors on a like-for-like basis. Additionally, we facilitate the preparation and administration of a building contract between you and your chosen contractor.




