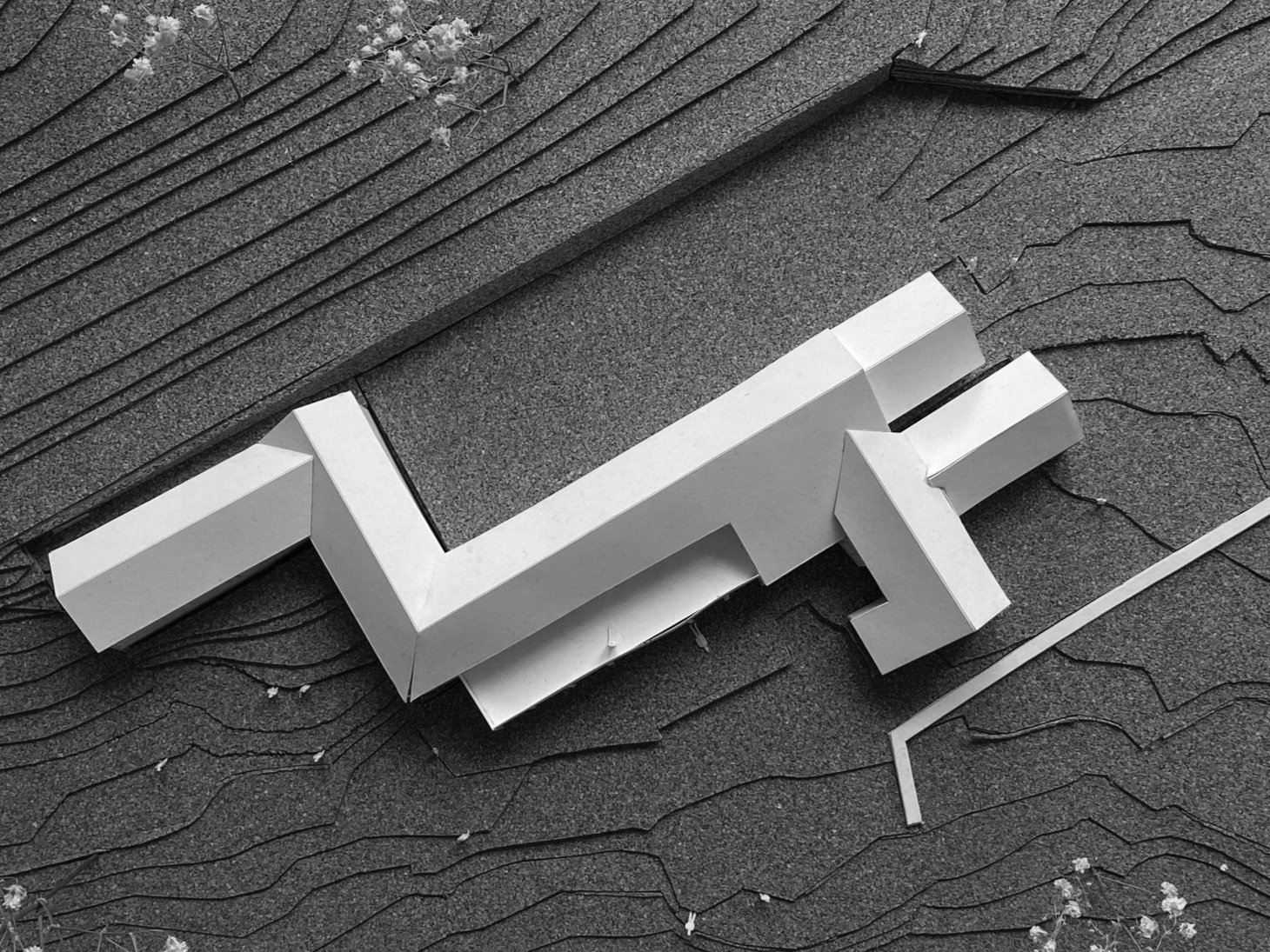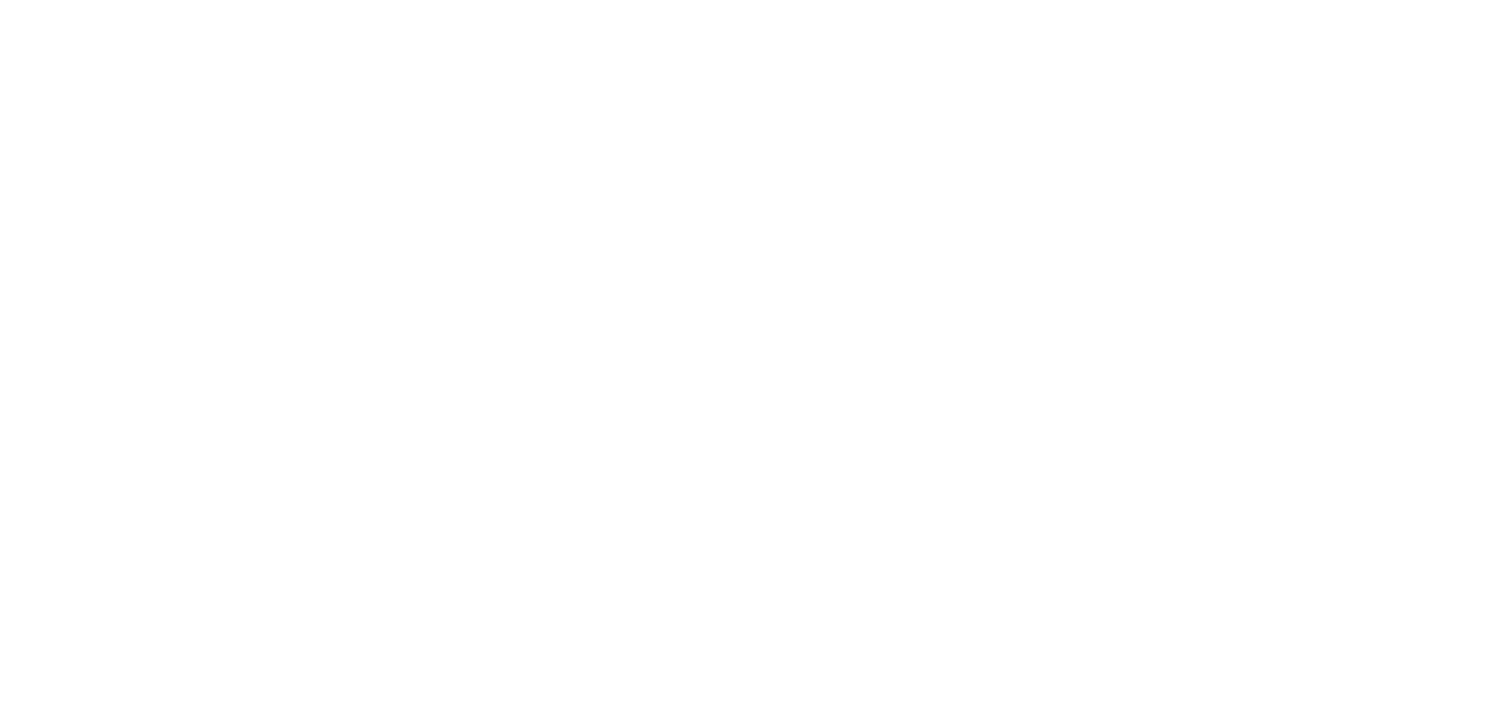
How We Work
Arbor Architects offer architectural services from the earliest stages of your project through to completion and post-occupancy aftercare. Our services align with the RIBA project stages and can be tailored to suit your project, site and budget. We work on projects of any size, whether it’s a new build house, a holistic site masterplan or a public building.
Our team spend time with clients to understand the brief thoroughly, the site context and the budget before developing creative solutions. We communicate our ideas clearly through sketches and models, enabling us to work closely with you to hone our designs and ensure they meet your requirements.
Our team has significant experience in low-energy architecture and critical skills in delivering buildings to the stringent Passivhaus standard. We also have a thorough understanding of healthy, low-energy natural building materials and links with local suppliers, contractors and other consultants who are experienced in working with these products and materials.
If you’re wondering how much your project might cost, read our blog on architectural fees here.
Creating your brief
Creating a comprehensive brief outlining your vision, aspirations, and needs is a valuable starting point for you and your architect before the design starts to take shape. At Arbor Architects, we believe that this step is crucial in ensuring that your project turns out exactly as you envisage it and meets all your budgetary and timescale requirements. Read more about creating your brief here.
Collaboration
At Arbor Architects, clear communication and collaboration are central to our design process. We have developed clear methods of communication at all stages of a project, ensuring that we can consistently deliver the objectives of our client’s brief. We don’t deliver any project in isolation; we believe that collaboration amongst our team, with our clients, the design team and contractors will add value, reduce costs and ultimately, deliver a better output for our clients.
Sketching
Hand-sketching is an architect's indispensable tool for breathing life into abstract concepts and visions. With a simple pencil stroke, thoughts become tangible, forms as ideas evolve into designs on paper. At Arbor, these freehand sketches facilitate communication within the design process and serve as a profound source of inspiration, sparking creativity and fostering a deeper connection to the project.

For most projects, we would usually group RIBA Stages together into three broad stages;
Stage 0-3 – Design and Planning
Stage 4 – Detail Design and Tender Stage
Stage 5-7 – Construction and Handover
This allows us to offer a seamless service for each of the stages, it simplifies the fee calculations and allows clients to undertake each stage independently according to the risks involved and the available budget.
Our Services
Bespoke Homes
We love to design beautiful, contextual buildings which are inherently sustainable, and crucially, to work with our clients closely through the process. Over the years of working together, we have honed our design skills, enabling us to bring you an enhanced service to create your bespoke home.
Heritage
Our understanding and appreciation of building physics, natural materials and building conservation help us breathe new life into these time-honoured landmarks, ensuring they continue to inspire and endure for generations to come.
Community
Whether you're embarking on a new initiative or revitalising an existing community space, We will partner with you in crafting spaces that prioritise comfort, sustainability, and the social fabric that binds us all.
Passivhaus
Passivhaus is a whole building approach, with clearly measured targets focussed on high-quality construction, healthy indoor environments and low fuel bills.



