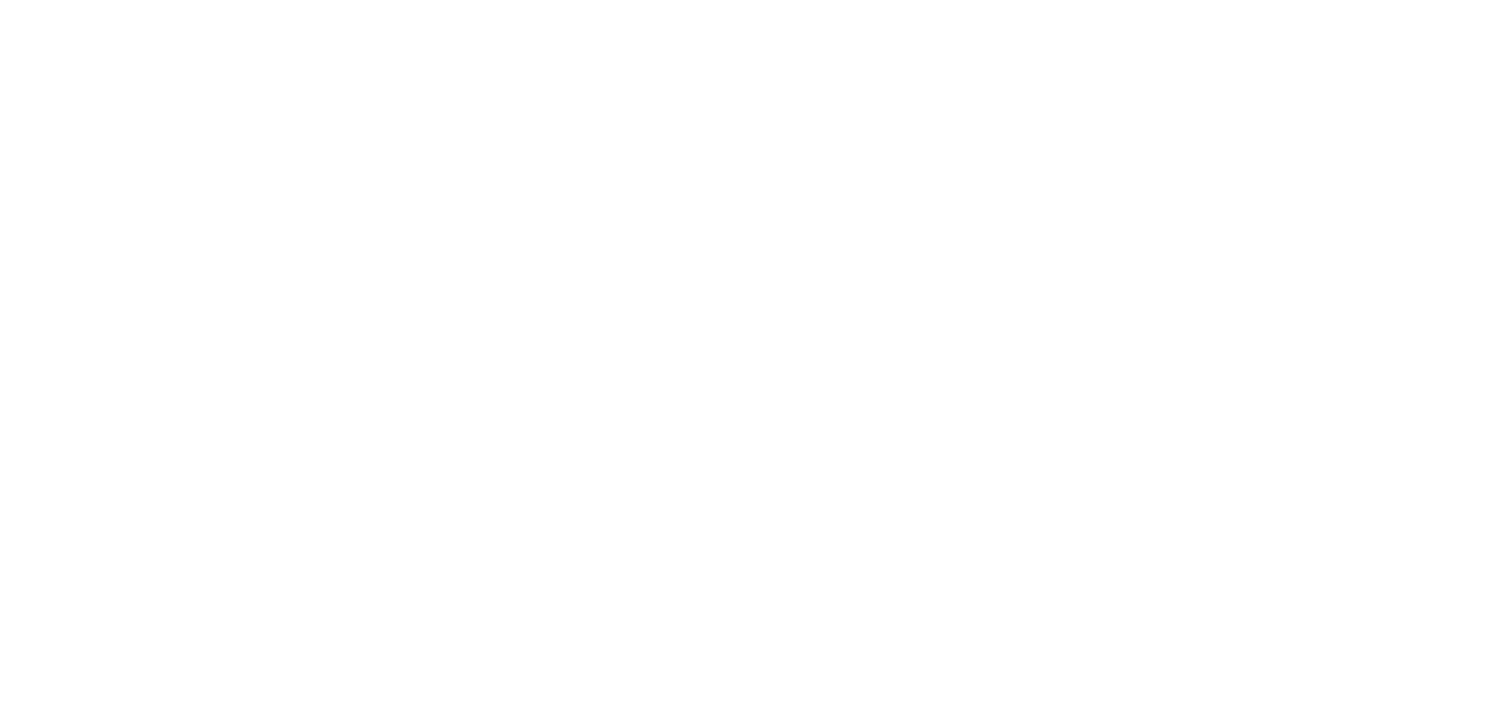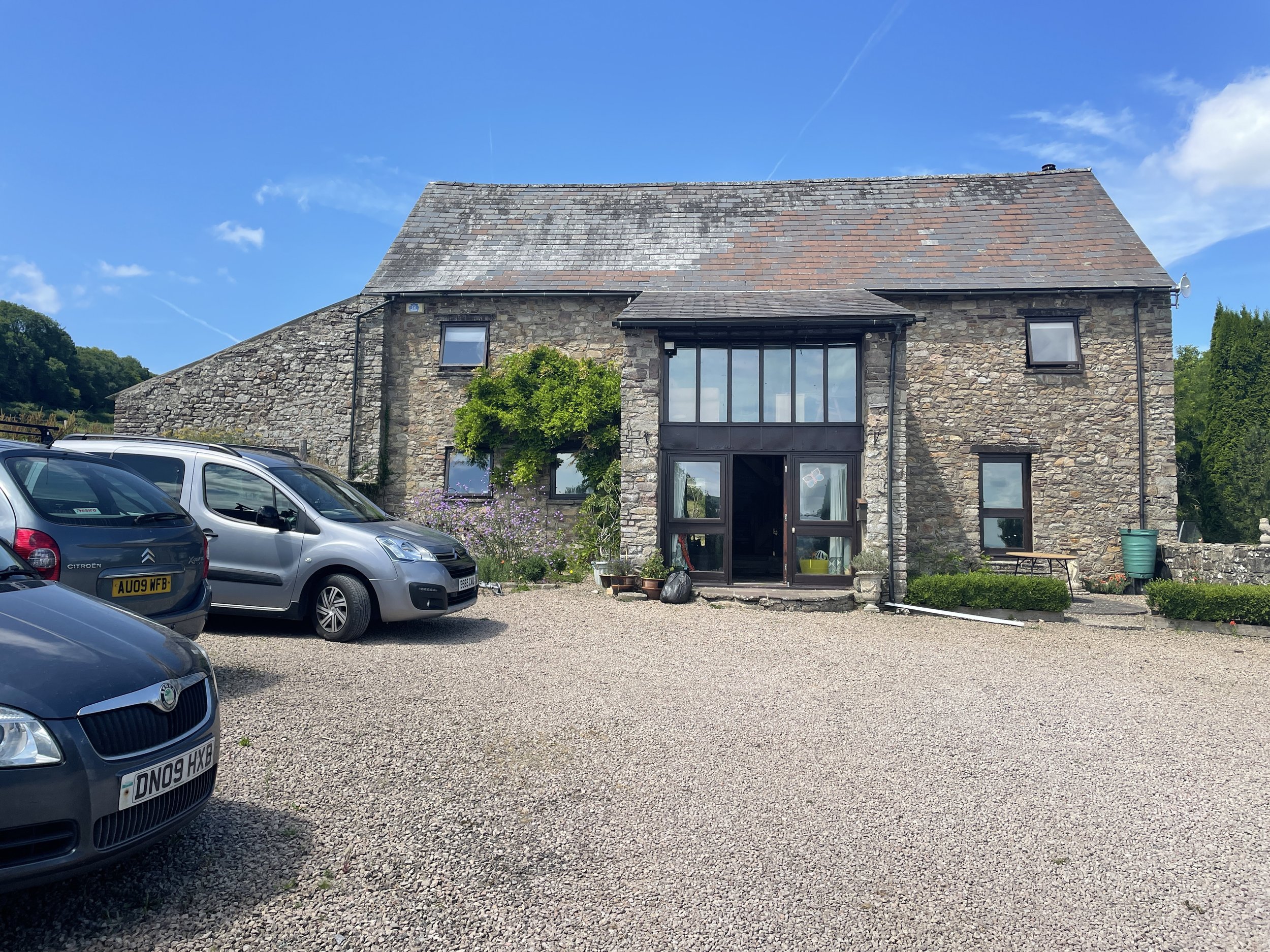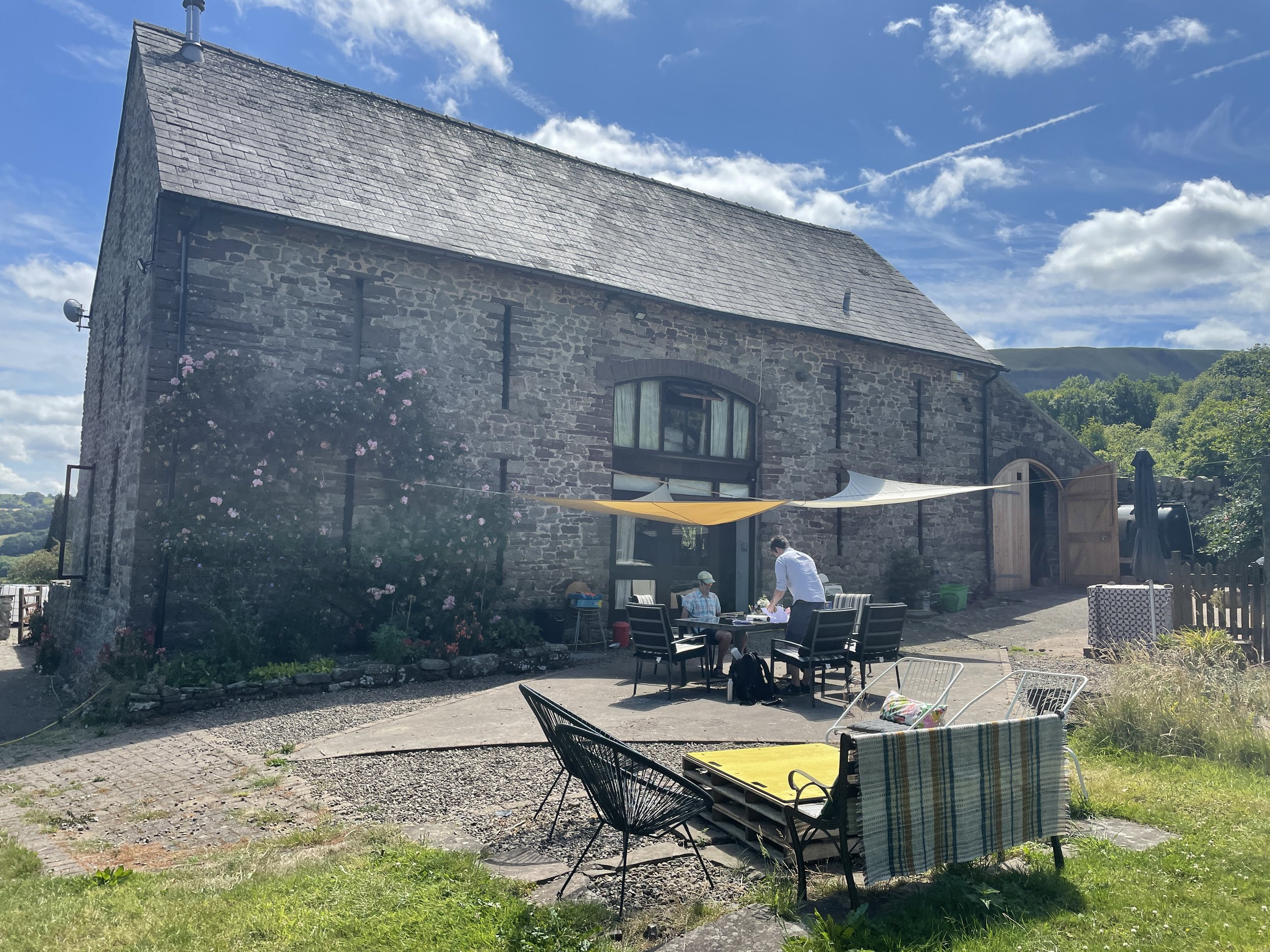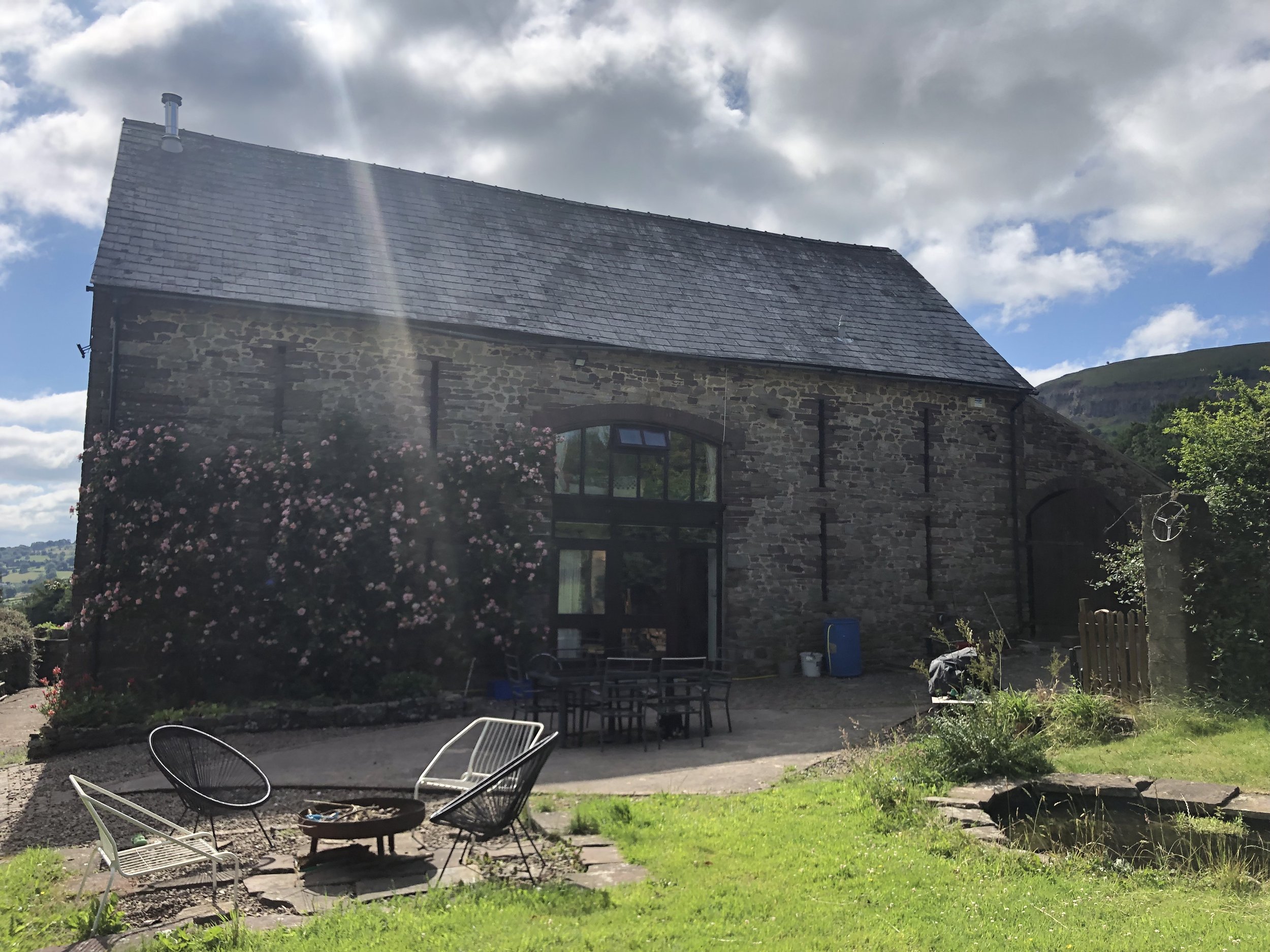Gaining Planning Permission in the Bannau Brycheiniog National Park
Nestled amidst the breath-taking landscapes of the Bannau Brycheiniog National Park lies Ysgubor Berth, an existing barn conversion. The barn, which dates back to the 1800s, was originally converted to a dwelling in the 1980s. Our clients would like to improve both the layout and the thermal performance to make the barn into a home fit for sustainable family living.
The main focus of this project is to create warm and comfortable living spaces that bridge inside and outside spaces, enabling the whole family to connect with the natural surroundings. The spaces must also be functional for family life and adaptable to future changing requirements. Gaining planning permission for such a venture in a national park is often filled with challenges, especially when the project aims to harmonise with the natural environment. To ensure the process went as smoothly as possible, we created a holistic plan with the clients to increase occupant comfort and building performance whilst ensuring the building considered the environment of the national park and the history of the barn.
The Bannau Brycheiniog National Park (Brecon Beacons National Park) in Wales is renowned for its rugged beauty. It encompasses expansive moorlands, verdant valleys, and recognisable peaks. With its designation as a national park, preserving its natural and cultural heritage is paramount, making any development within its boundaries subject to high levels of scrutiny.
Gaining planning permission in such a protected area is no small feat. Striking a balance between fulfilling the client's vision and meeting stringent regulatory requirements while respecting the environment can be tricky.
We're pleased to say that we have successfully achieved planning for this significant RetroFit project using our expertise with historic buildings and by working in close collaboration with the planner and conservation officer through the pre-application advice process.
Heritage Preservation
The national park is steeped in history, with ancient structures and cultural significance. The barn was previously part of the Pen-Cilau farm – a now grade II listed farmhouse – and was built as a field/threshing barn separate from the main farm. Prior to its conversion in 1987, the barn had clear threshing doors and single-storey lean-to sheds along the south-eastern elevation, which have since been demolished. However, the central section of this lean-to remained. This created an overly dominant front elevation and isolated feel. To preserve the historical building and restore balance, we planned to develop covered arrival spaces on the footprint of the former lean-tos as a nod back to the original barn.
Environmental Impact
To develop a deeper understanding of the area's environmental sensitivity, we conducted a thorough site analysis. This ensures that the project responds to its context and that its impact on the environment will be minimal. We also commissioned an ecological report to ensure the alterations would not impact negatively on the current habitats and biodiversity. Alongside furthering our understanding of the site's current environment, this report identified opportunities for further ecological enhancements within the proposed alterations. We made allowances for nesting boxes in the property's eaves for swifts and bats and a new native hedgerow to be planted along the northern edge of the drive.
Design Aesthetics
One of the primary considerations in gaining planning permission for Ysgubor Berth was respecting historical architecture of the barn and the area surrounding it. We carefully developed a design that retained the barn's traditional aesthetic while discreetly integrating modern features. This delicate balance between preservation and innovation was crucial in securing approval from the authorities.
Our proposal sought to re-balance the entrance by reinstating the original lean-to whilst creating a much-needed sheltered arrival space. Deliberately echoing the original structure created a sensitive design, true to the history of the building.
The Ysgubor Berth project stands as an example of how innovative design can coexist harmoniously with nature, even in the most protected of environments. It serves to remind us that to be truly sustainable and to meet the challenges of the climate crisis that we face, we need to think about how we re-use and maintain our existing buildings.
If you have a project in a national park that you'd like to discuss, please get in touch with us today.






