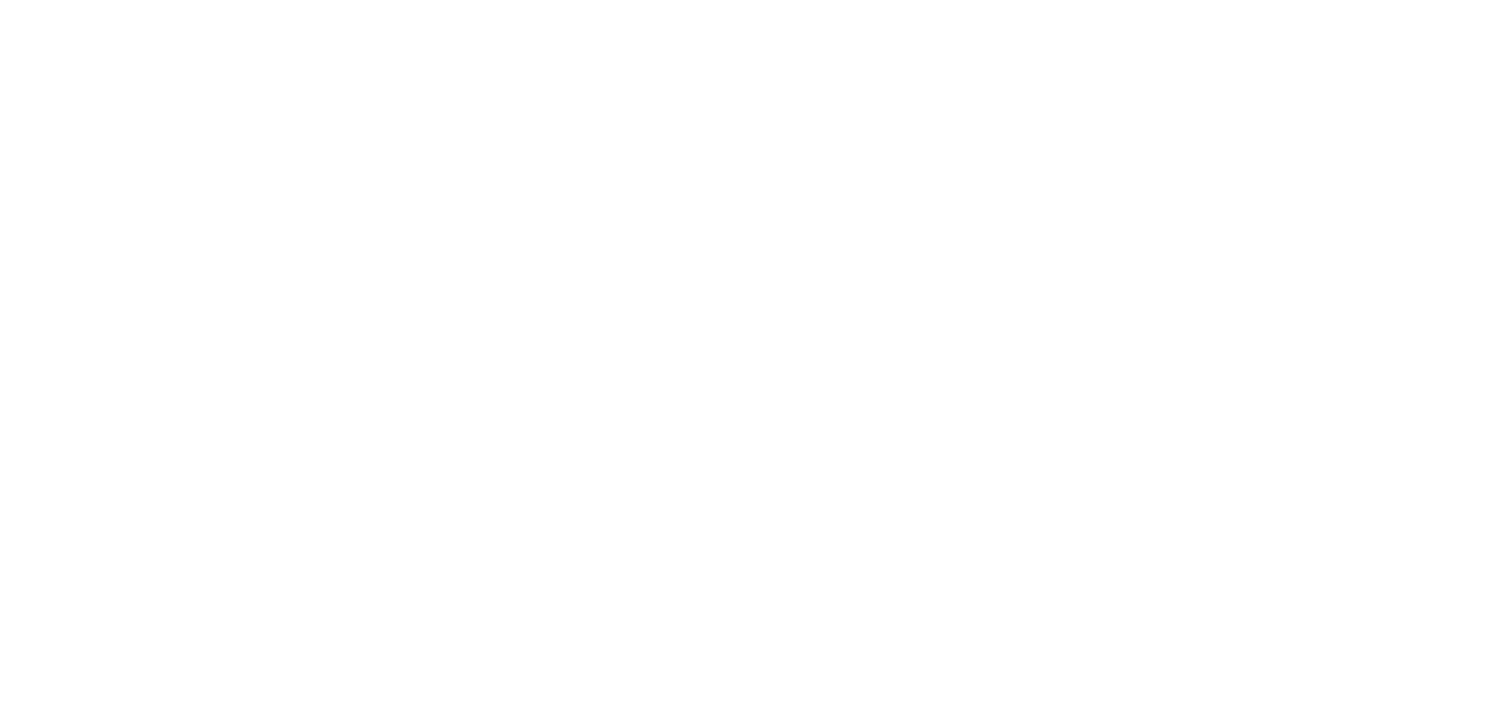Passivhaus Standard vs Building Regulations - what are the differences?
The Passivhaus standard is often held as the gold standard for energy efficiency. But how does it compare to the baseline requirements of Building Regulations? For clients, developers, and architects, understanding the differences can highlight the benefits of taking a Passivhaus approach in building design.
The Passivhaus Standard
Passivhaus is the internationally recognised certification system developed in Germany. It focuses on reducing a building's energy consumption while enhancing occupant comfort. The key standard requirements include (but are not limited to!):
Annual Heating Demand: Limited to 15 kWh/m²/year.
Primary Energy Demand: Limited to 135 kWh/m²/year.
Airtightness: Achieving a maximum of 0.6 air changes per hour (ACH) at 50 Pascals (Pa).
Thermal Comfort: Ensuring temperatures remain between 17°C and 25°C throughout the year.
Read more about the Passivhaus Standard in our recent blog - The Passivhaus Standard.
What Do Building Regulations Require?
Building Regulations set the minimum legal standards for construction in the UK. Approved Document Part L governs the conservation of fuel and power, including energy efficiency, mandating limits on heat loss through building fabric and overall energy consumption.
Key Requirements (for a new build property):
· U-value limits: Maximum U-values are 0.18 W/m²K for roofs, 0.26 W/m²K for walls, and 1.6 W/m²K for windows and doors.
· Airtightness: Maximum air permeability of 8 m³/h.m² @ 50 Pa (many developers target 5 m³/h.m² to improve EPC ratings).
· Energy efficiency metrics: Compliance with SAP 10.2, requiring specific fabric energy efficiency (FEES) and carbon emission targets.
On average, UK homes built to Building Regulations consume 100-120 kWh/m²/year of energy for space heating.
What are the implications of these differences?
Energy efficiency
Buildings constructed to Passivhaus standards use up to 75-90% less heating energy compared to typical buildings built to Building Regulations (source: Passivhaus Trust, 2023). This dramatic reduction translates to significant cost savings for occupants and a smaller carbon footprint.
Airtightness
Airtightness is a cornerstone of Passivhaus design. By maintaining a limit of 0.6 ACH, Passivhaus buildings minimise heat loss and ensure better indoor air quality when paired with mechanical ventilation systems like MVHR. In contrast, the Building Regulations' allowance of 8 m³/hr/m² permits far more air leakage, reducing energy efficiency. For a more in-depth comparison of Passivhaus ACH and Building regulation air permeability measurements, Ecomerchent have written a very helpful blog explaining the importance of air tightness.
Thermal comfort and health
Passivhaus' emphasis on consistent indoor temperatures not only enhances comfort but also contributes to better health for occupants. Building Regulations do not state specific requirements for thermal comfort, leaving potential gaps in occupant well-being during extreme weather conditions - such as overheating in the summer or heavy reliance on additional heating in the winter.
The differences between the Passivhaus Standard and Building Regulations is apparent, especially when it comes to energy efficiency and occupant well-being. Understanding the differences between the standards is vital for delivering energy-efficient, sustainable projects.
While meeting Building Regulations is mandatory, opting for Passivhaus ensures superior energy performance, enhanced comfort and long-term cost savings. Additionally, with a growing emphasis on net zero targets, adopting Passivhaus principles can future-proof buildings against tighter energy standards that may be implemented in the (hopefully) near future.


