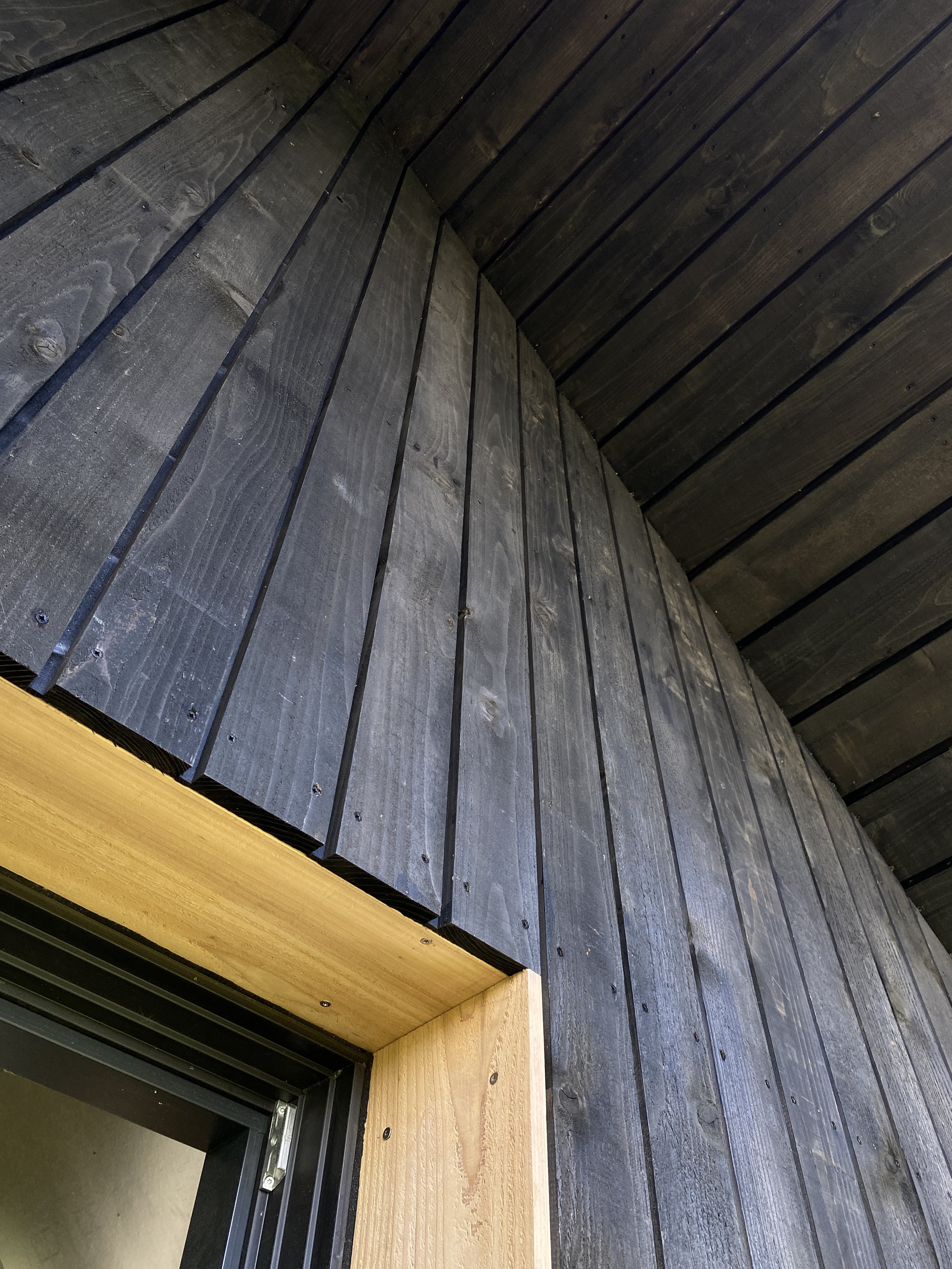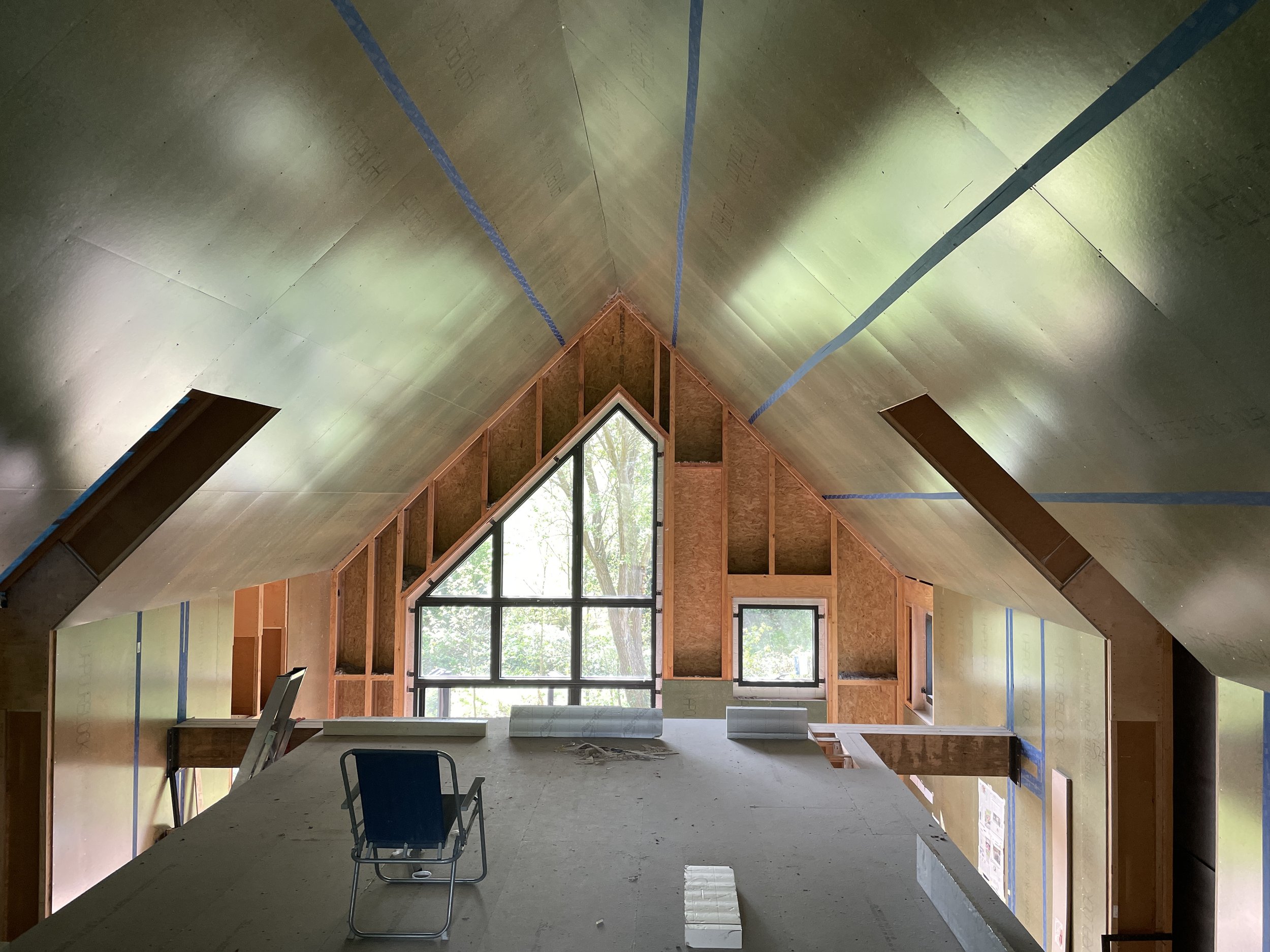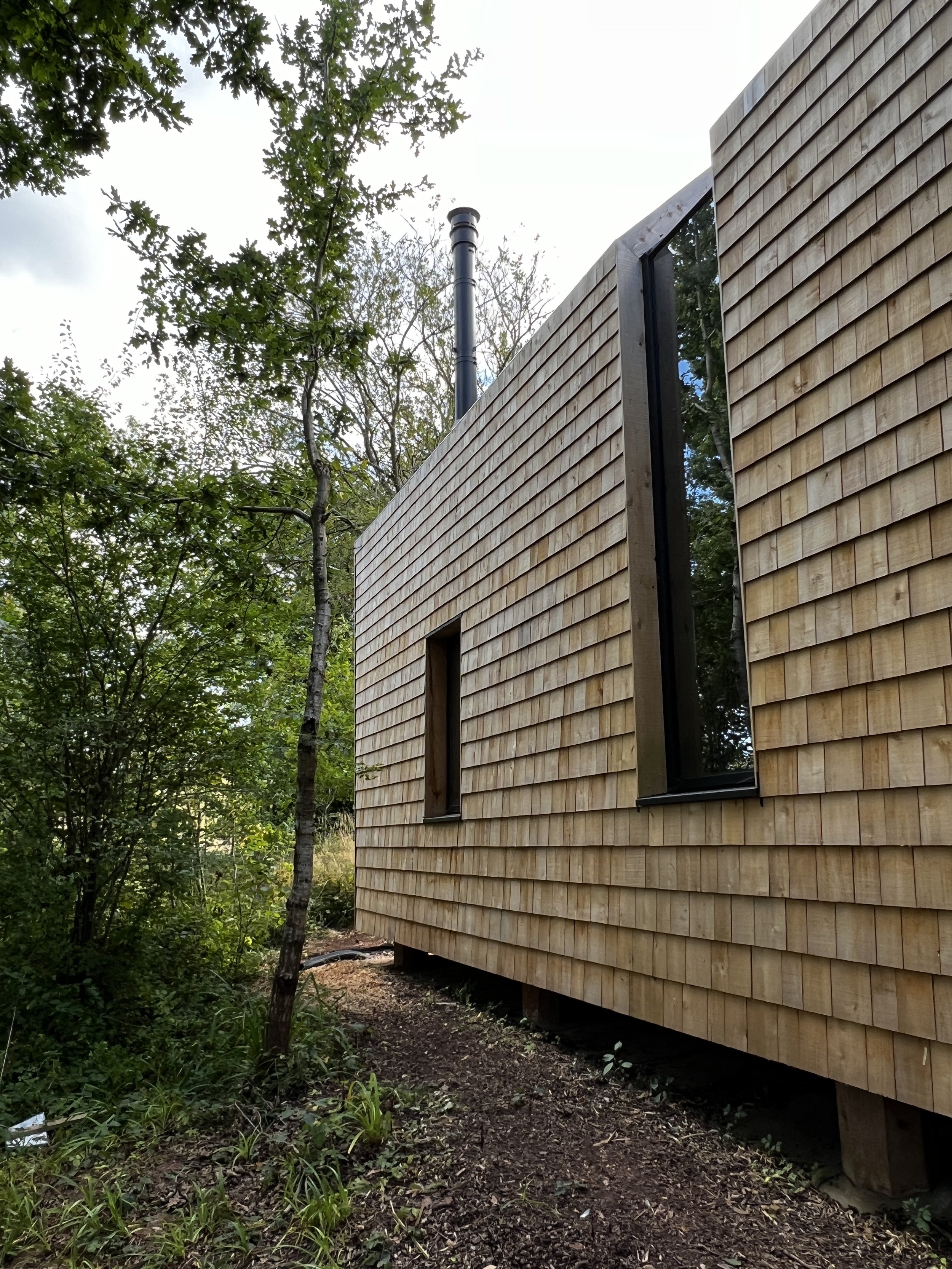
Redbrook, Hereford
Our client approached us with a unique ambition: to build a home that would serve as a tranquil retreat once her children left home. She was deeply connected to her beautiful wooded plot, emphasising her desire to minimise the environmental impact and maximise her connection to the natural surroundings. The project aimed to downsize her living space, capture solar energy, and provide breath-taking views of the valley to the northwest and the farmland to the southeast.
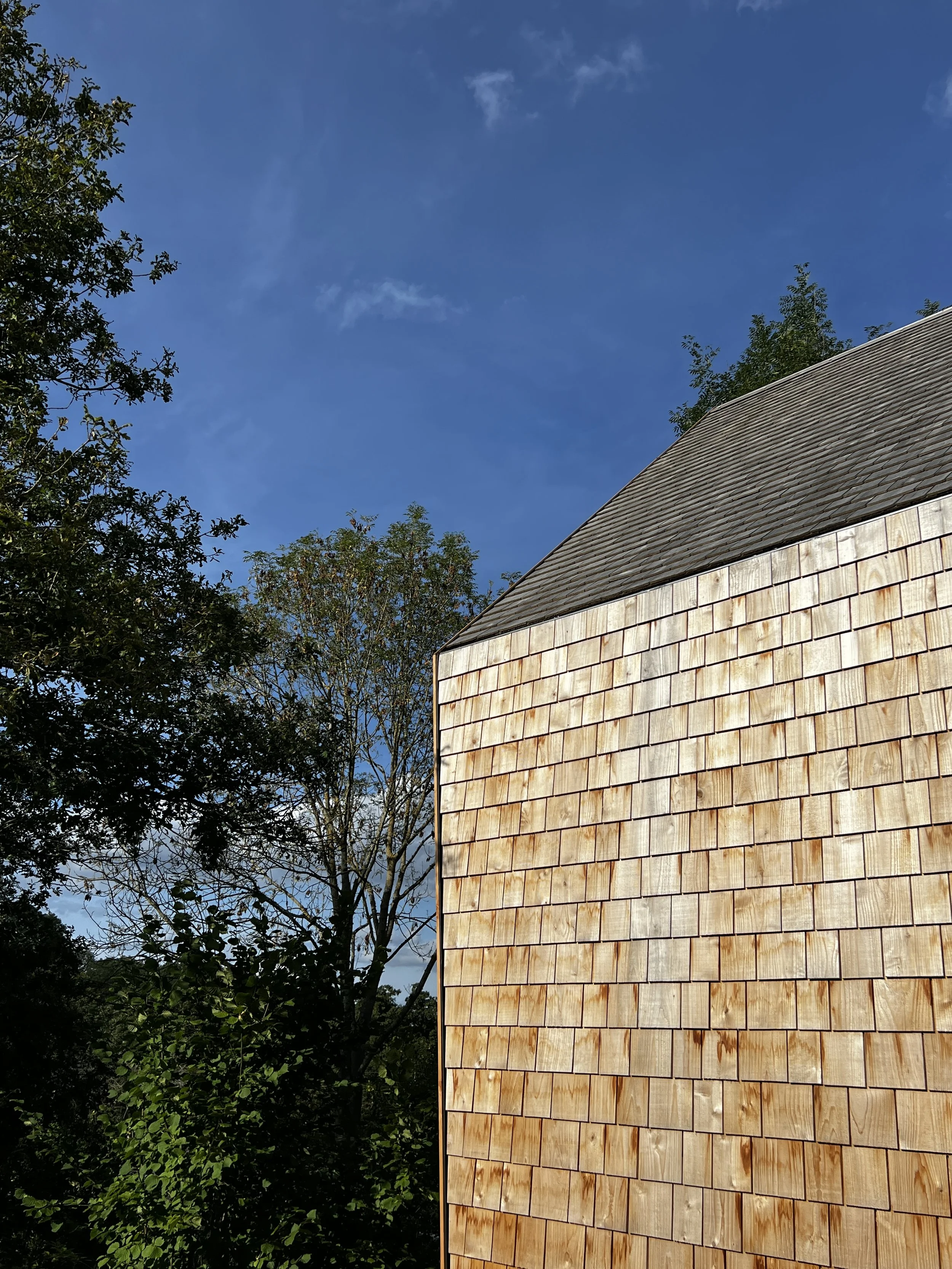
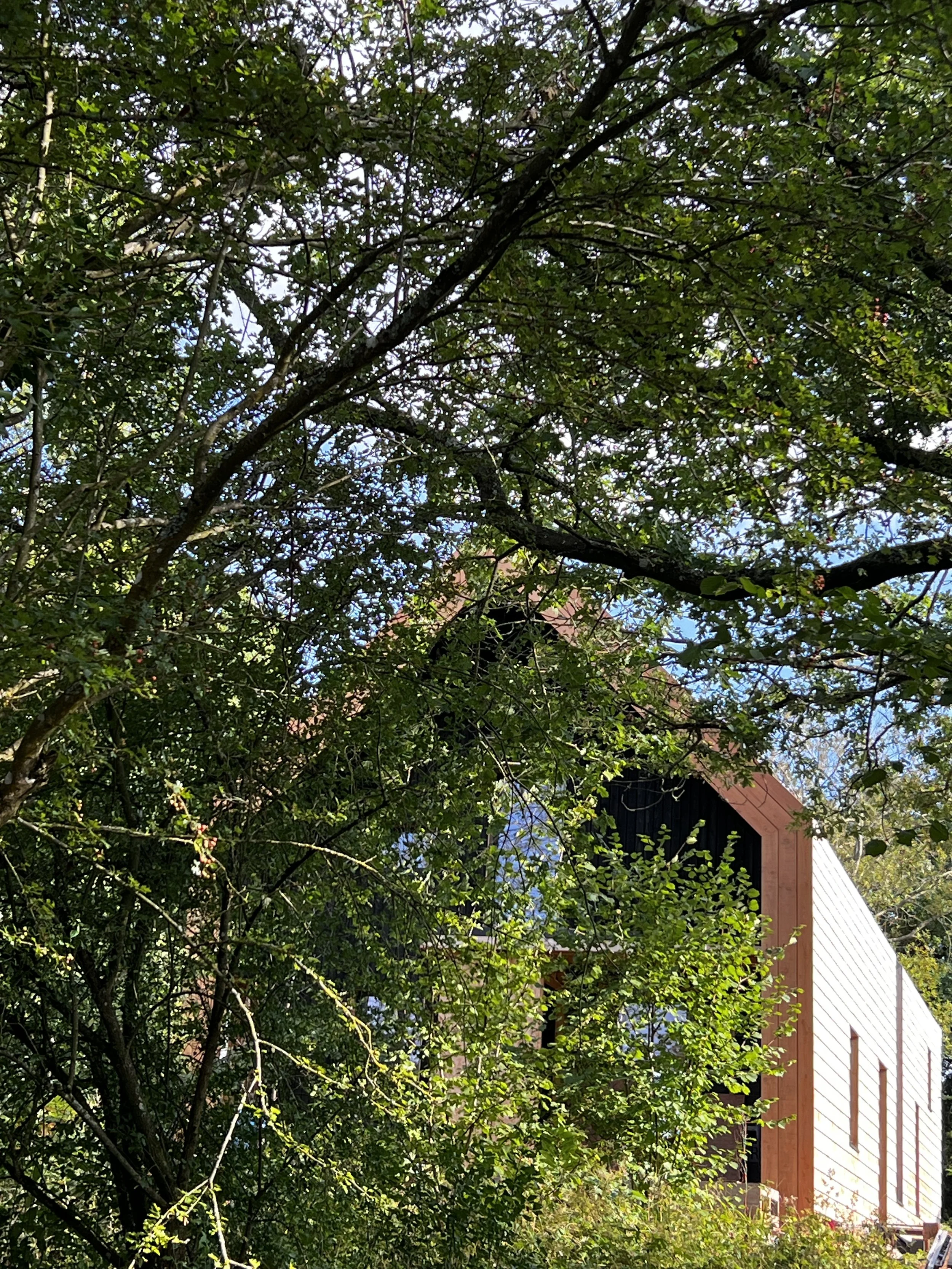
“ …I just really enjoyed working with her (Elly Deacon Smith), it was such fun going to and fro with ideas and bouncing ideas off and developing how to make it work. ”
Lucinda Leech (from the House Planning Help Podcast)
The entrance opens into a double-height arrival space, revealing an open-plan living and dining area with soaring ceilings to the east. Large gable-end windows provide stunning views and lead onto a deck that wraps around the trunks of the trees growing closest to the building. The central kitchen is tucked beneath a first-floor mezzanine that appears to float unsupported in the middle of the space. A striking feature stairway connects to a snug on the mezzanine, offering far-reaching views of the surrounding landscape.
Bedrooms and bathrooms are discreetly tucked against the western gable, with the main bedroom featuring access to a sheltered balcony that overlooks the steeply descending landscape to the west.
In line with the client's commitment to preserve the site's rich biodiversity and minimise disruption, our design called for a small one-and-a-half-storey home nestled gently among the existing trees. We opted for screw pile foundations to avoid any concrete in the ground and the need to remove any trees.
The house is constructed using super-insulated timber frame panels to ensure energy efficiency. To optimise thermal performance, triple-glazed doors and windows have been installed, complemented by a single wood-burning stove for space heating.
Upon arrival at the site, a meandering natural track leads visitors up the slope through the forest to unveil the hidden gem - the house itself. Its exterior features cedar shingles, with recessed gable ends clad with vertical black-stained Douglas fir boards.
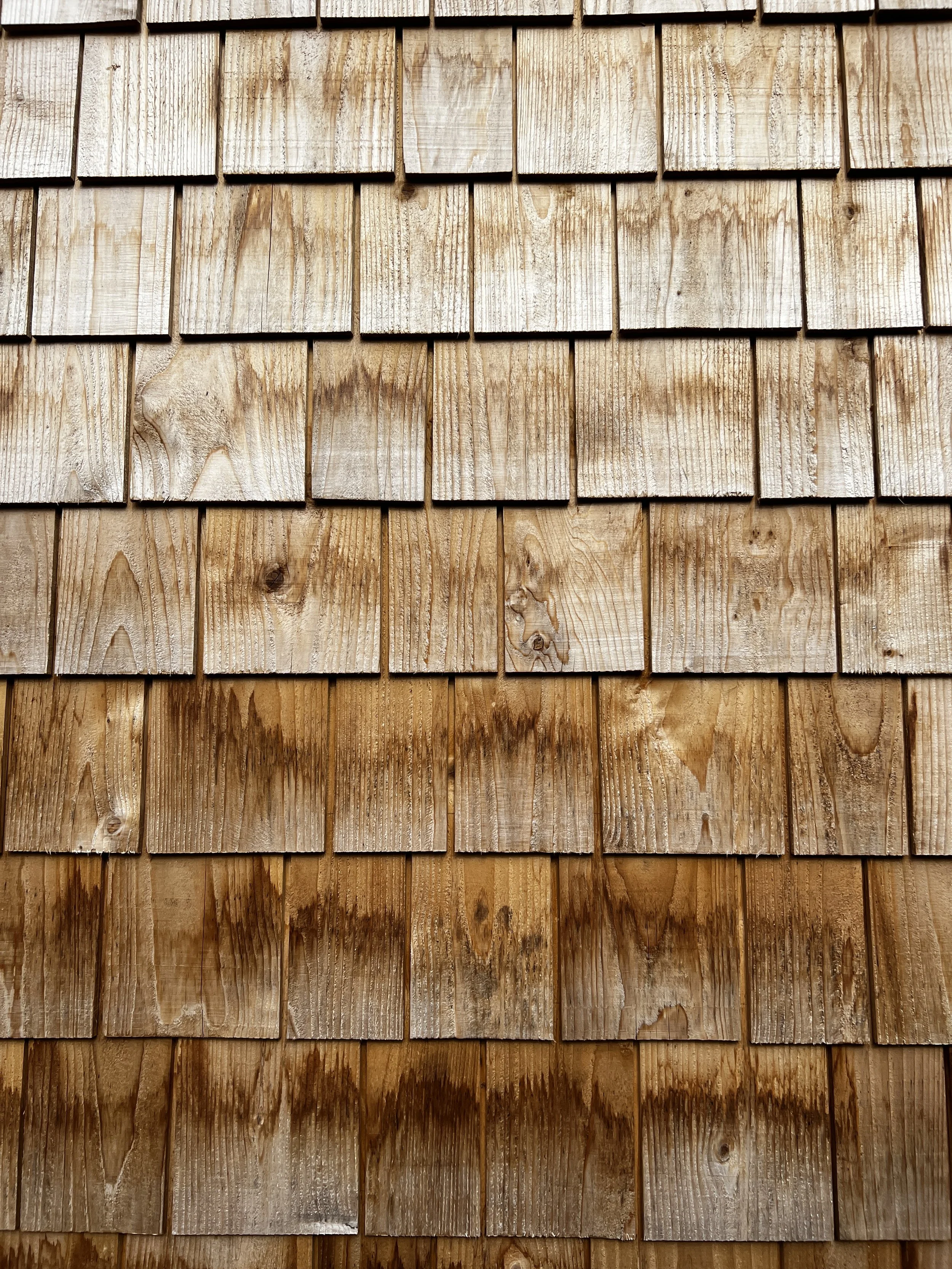

Although not formally certified, the house has been constructed with Passivhaus-levels of insulation, airtightness, and thermal bridge-free construction methods. To ensure a constant supply of fresh, pre-warmed air, an MVHR (Mechanical Ventilation with Heat Recovery) system was installed. Additionally, solar PV panels harness renewable energy, making the property largely self-sufficient.
This woodland retreat harmonises sustainable living, natural beauty, and a deep respect for the environment. It's a testament to the client's commitment to creating a home that enriches lives while preserving the planet's precious resources.






