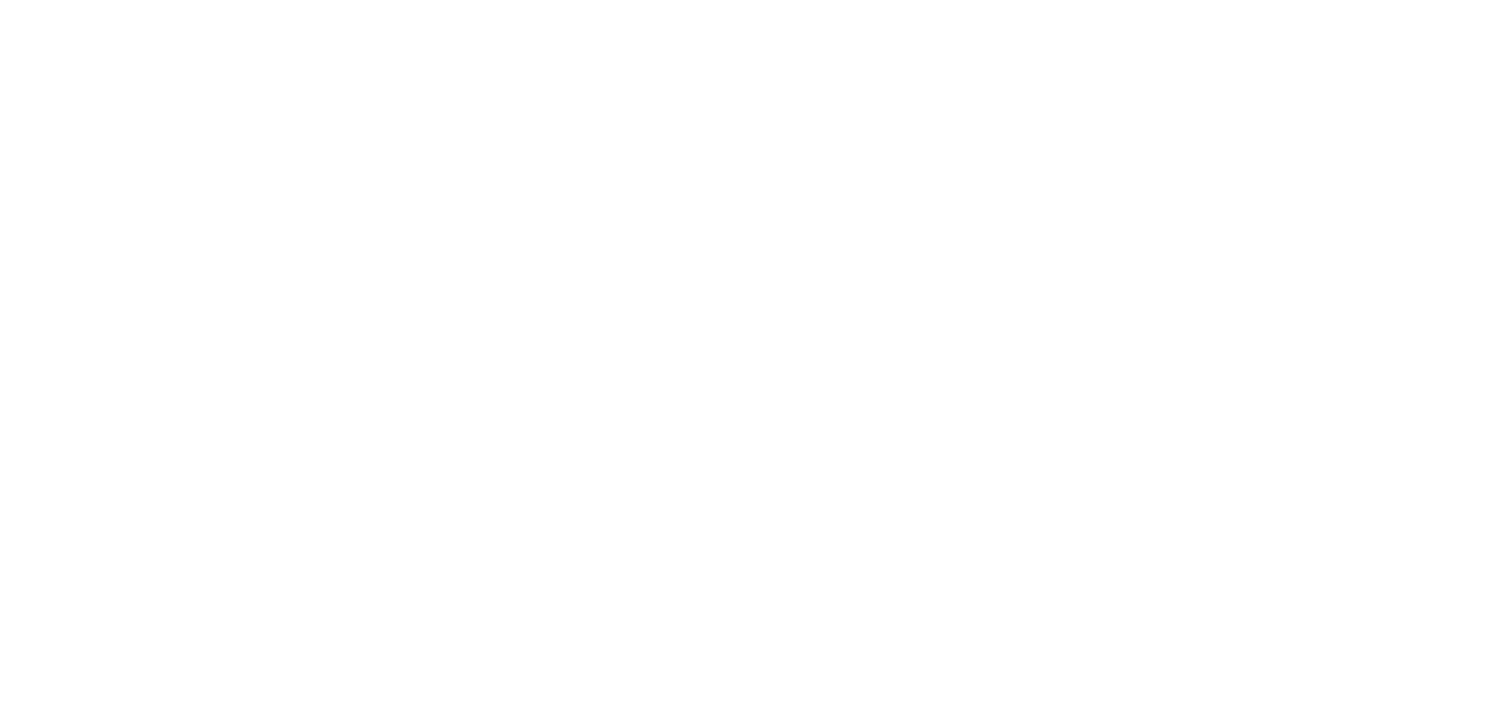Unlocking the Potential in Retrofit Projects with Energy Modelling
The need for solutions in building design and retrofit projects is paramount while we are targeting the UK's zero carbon goals, as more than 20% of current British housing was built pre-1919 (read more about retrofitting buildings here) and will need modifying in some format.
As part of our mission to deliver truly sustainable projects, we now offer cutting-edge energy modelling services for our retrofit projects. Our approach not only helps clients optimise the energy performance of their buildings but also ensures that every retrofit project is both cost-effective and environmentally responsible.
Why Energy Modelling Matters
Energy modelling is a powerful tool that allows architects and designers to simulate the energy performance of a building before any physical changes are made. By creating a virtual representation of the building using software, we can analyse how various factors—such as insulation, window placement, and heating systems—affect energy consumption. This insight is invaluable in identifying the most effective strategies for reducing energy use and minimising the building's carbon footprint.
Whole Building Retrofits
We believe in taking a whole-building approach to retrofitting. This means looking at the building as a complete system, where each component interacts with others, from the walls and roof to the windows and internal layouts. Our energy modelling services, powered by Design PH software, enable us to produce a detailed and accurate representation of a building's current energy performance. But we don't stop there. We go further by testing different interventions and modifications to the building fabric, assessing their potential impact on energy efficiency.
Tailored Solutions for Optimal Results
One of the greatest advantages of our energy modelling services is the ability to tailor retrofit solutions to the specific needs of each project. By testing various scenarios, we can determine which modifications will make the most significant difference in energy terms. This helps clients prioritise investments and allocate their budgets where they will have the greatest impact.
For example, our modelling can reveal whether upgrading insulation or installing high-performance windows will yield better energy savings. It can also show how changes to the internal layout—such as zoning for heating and cooling—can improve overall efficiency. With this level of detail, we gain a clear understanding of the most effective strategies for the project, helping clients make informed decisions that align with both their energy goals and financial constraints.
Additionally, our external visuals offer a glimpse into how the building will look after the retrofit. This not only aids in design decisions but also helps stakeholders visualise the outcome, ensuring that everyone involved in the project is aligned with the vision.
Energy modelling services are not just about saving energy—they're about creating buildings that are better for people, better for the planet, and better for the bottom line.
If you're planning a retrofit project and want to explore how energy modelling can enhance your building's performance, Arbor Architects is here to help. Our team of experts is ready to work with you to create a more sustainable, energy-efficient future.
Contact us today to learn more about our services and how we can support your project from start to finish.


