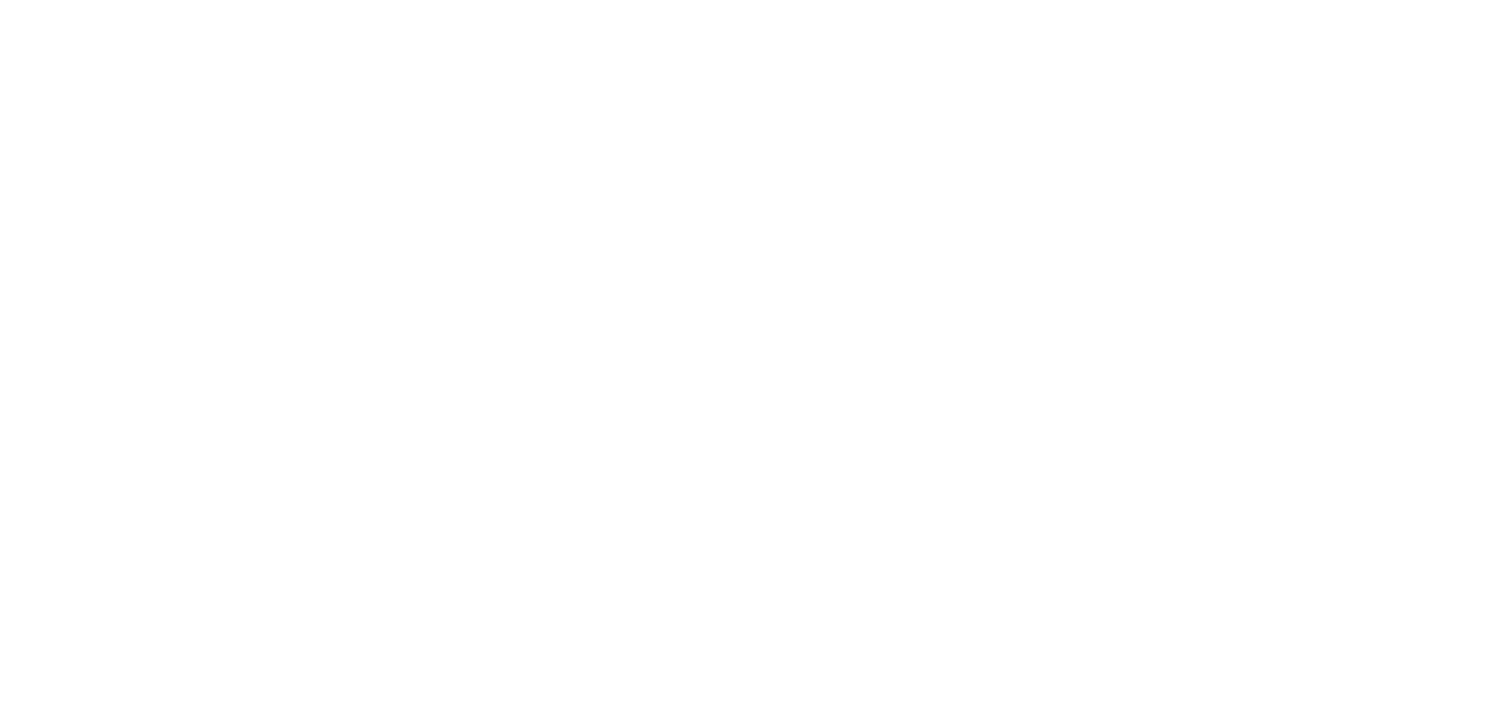How Can Thermal Imaging Enhance Your Project?
Precision and efficiency are paramount in architecture and construction. At Arbor Architects, we continuously seek innovative tools and methods to ensure our projects exceed industry standards. One such cutting-edge technology that we employ is thermal imaging. But what exactly is thermal imaging, and how can it benefit your project?
Thermal imaging, or infrared thermography, involves using a special camera to capture and visualise the heat emitted by objects. These cameras detect infrared radiation, which is invisible to the human eye, and convert it into an image or video. The resulting thermal images (thermograms) display varying temperatures using different colours, highlighting areas of heat loss or gain.
In thermal imaging, each individual pixel represents a specific temperature data point, these data points are assigned a unique colour or shade based on their value, meaning that as the thermal sensor detects changes in heat energy, it will express this change by adjusting the colour or shade of a pixel. These present gradients or thermal palettes which determine pixel appearance and help identify different heat sources. The brighter colours red, orange, and yellow indicate warmer temperatures due to heat and infrared radiation being emitted. Whilst the purples, dark blues and black indicate cooler temperatures due to less heat and infrared radiation being emitted.
Thermal imaging technology has significant advantages in building sustainability and efficiency.
Applications in Existing Buildings
When surveying existing buildings, thermal imaging proves to be an invaluable tool. Over time, buildings can develop various issues that affect their thermal performance. Here's how thermal imaging helps:
1. Identifying Heat Loss: By scanning the building's exterior, we can quickly identify areas where heat is escaping. These areas often appear as warm patches on the thermogram, indicating poor insulation or air leaks.
2. Detecting Moisture Intrusion: Moisture problems can be challenging to detect with the naked eye. Thermal imaging helps spot damp areas as they tend to have different thermal properties compared to dry areas, often appearing cooler on a thermogram.
Applications in New Build Projects
For new build construction projects, thermal imaging is a proactive tool to ensure optimal thermal performance from the outset. Integrating the use of thermal imaging in the construction process can eliminate unnecessary energy loss or remedial works:
1. Quality Control: During construction, thermal imaging can be used to inspect the quality of insulation and detect any gaps or weak points that might compromise the building's thermal envelope.
2. Verification of Building Standards: By using thermal imaging, we can work with contractors to review where insulation may be missing to ensure that the construction meets the required energy efficiency standards and building codes. This helps in avoiding costly retrofits or modifications later on.
3. Review of existing Thermal Bridging: Thermal bridging occurs when there is a break in the insulation (usually where a structural element passes through the insulated zone), allowing heat to bypass the insulated areas. Identifying and addressing these bridges during construction ensures a more efficient building.
Thermal imaging is a powerful tool that enhances our ability to deliver high-quality, energy-efficient, and sustainable projects. Whether you're looking to renovate an existing building or embark on a new construction project, we use this technology to ensure enhanced energy efficiency, improved comfort and cost savings for our clients.
Ready to improve your building's thermal performance? We’re delighted to have received part funding for this technology by the UK government through the UK Shared Prosperity Fund and can now offer Thermal Imaging Building Surveys as part of our services. Contact us today to learn how we can make your project more efficient and sustainable.



