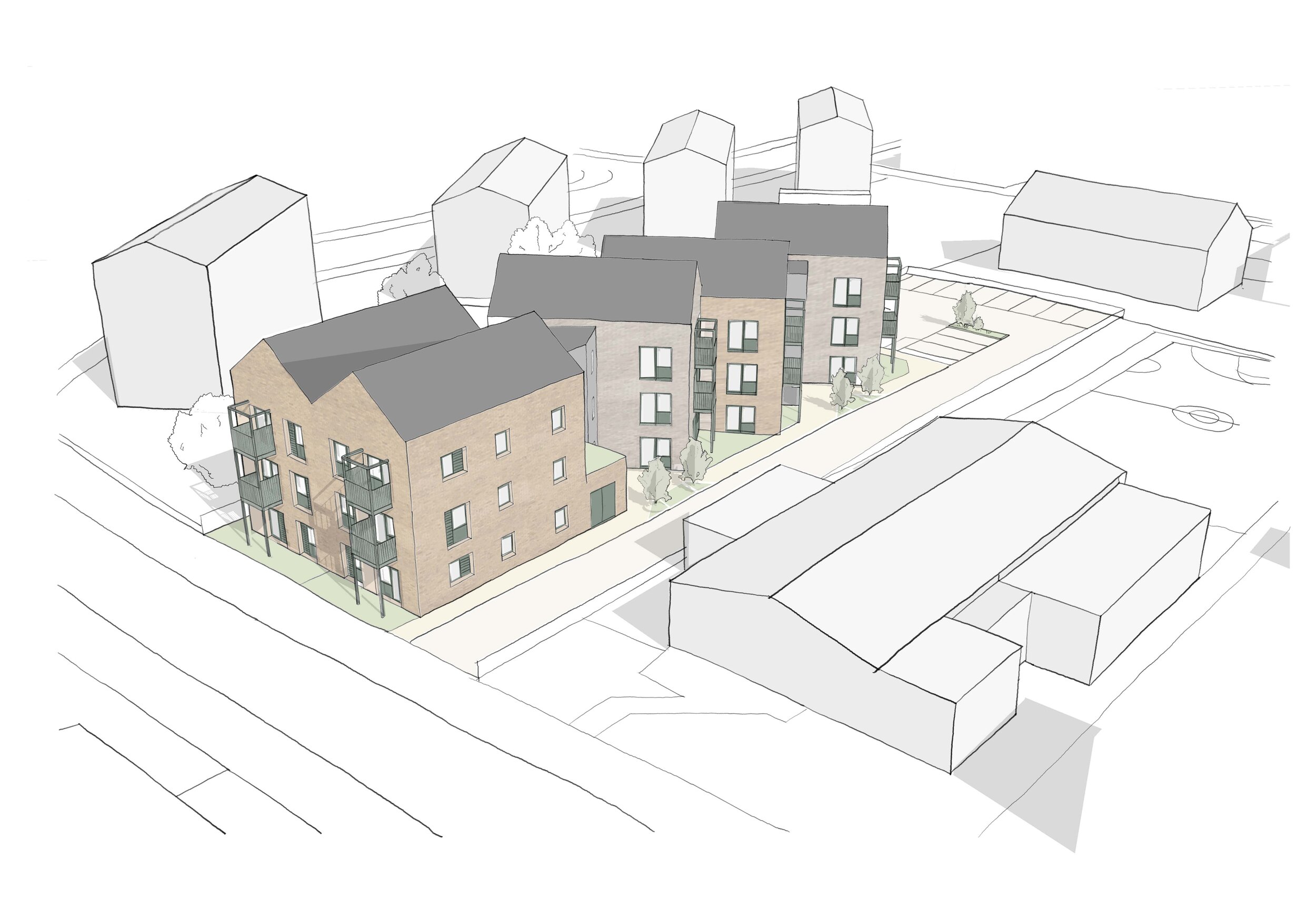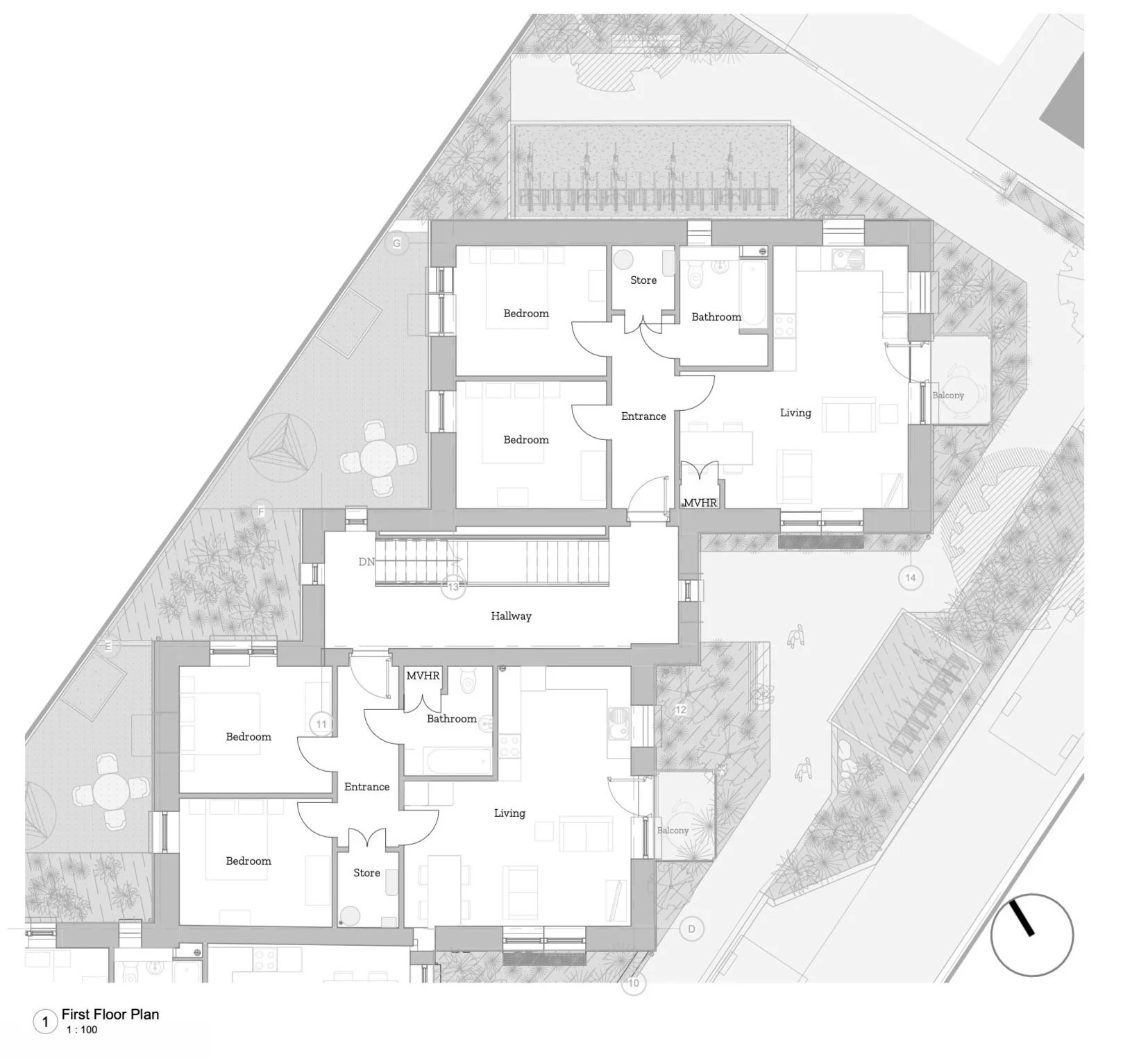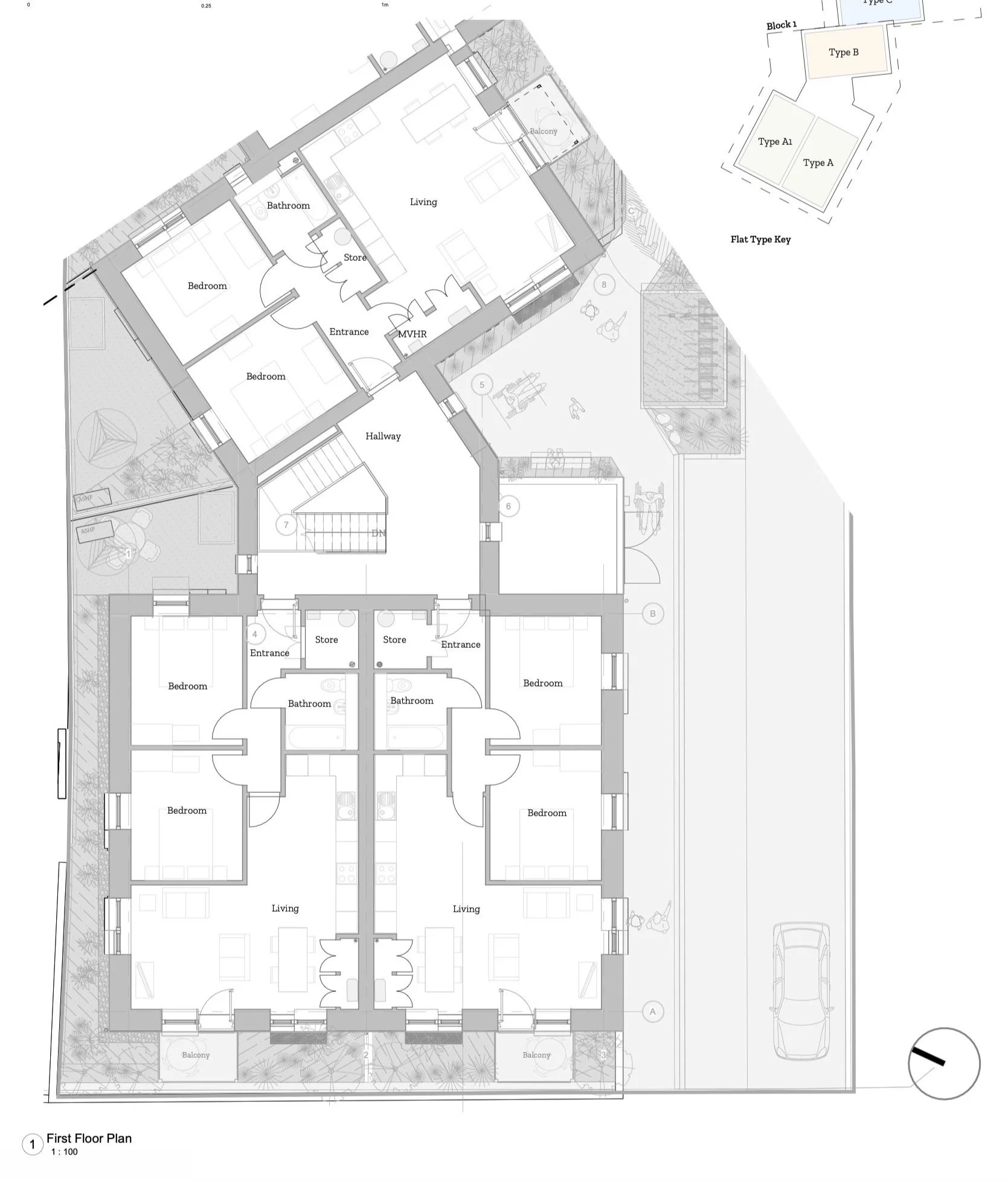Planning secured for 15 Low-Energy Flats in Bristol for local housing association!
We have recently secured planning permission for an innovative reconfiguration of a previously approved scheme for 15 new, low-energy flats at Delabere Avenue in Bristol. This project, commissioned by Brighter Places, represents a significant step forward in sustainable urban living. The site, which is currently a brownfield area, has been reimagined to meet more stringent energy efficiency targets and to achieve design excellence in community-focused living.
Delabere Avenue is situated in the Fishponds area of Bristol, a neighbourhood characterised by a mix of mid-20th-century residential developments. The site is on the eastern edge of the Oldbury Court Estate, nestled between the local Out of Hours School Club and the Gill Avenue flats. Historically, the area has featured a variety of architectural styles, from 1930s arts and crafts-inspired homes to post-war modernist residential blocks.
Before our involvement, the site had an approved scheme that included 16 flats arranged in two three-storey blocks. These blocks were separated by a central parking court, with additional parking at the rear of the site. The original design, while functional, raised several concerns for Brighter Places. Key issues included the varied orientation of the flats, which resulted in limited solar access and increased overheating risks. Additionally, the previous scheme lacked sufficient private amenity spaces such as gardens or balconies and featured complex design elements like bay windows, which posed maintenance and heat loss challenges.
Upon taking over the project, we conducted a thorough reassessment to enhance both the environmental performance and overall quality of the development:
1. Optimised Orientation: The new design ensures that all flats benefit from maximum solar gain by orienting living spaces towards the south. This not only reduces potential heat loss but also enhances natural light within the homes.
2. Simplified Design Features: The revised plans eliminate unnecessary bay windows and large expanses of render, opting instead for a more robust and high-quality design. This simplification also contributes to easier construction and maintenance.
3. Private Gardens and Balconies: Ground-floor flats now include private gardens, while upper flats have access to balconies. This redesign aligns with the Urban Living Supplementary Planning Document (SPD) requirements and enhances the residents' quality of life by providing private outdoor spaces.
4. Efficient Layouts: The internal layouts have been reconfigured to maximise living areas and minimise inefficient circulation spaces. Rooms are designed to be rectilinear, avoiding awkward small spaces and ensuring a more practical and comfortable living environment.
5. Enhanced Landscaping and Parking: Parking has been relocated towards the rear of the site, creating opportunities for south-facing landscaped areas and shared amenities. This not only improves the aesthetic appeal but also fosters a sense of community among residents.
Sustainability is, as always, at the centre of our approach. The new development incorporates energy-efficient design principles, including the use of high-performance building materials and renewable energy solutions such as solar PV and air source heat pumps. The project's focus on sustainability not only aligns with Bristol's climate goals but also ensures lower energy bills and a reduced carbon footprint for future residents.
By addressing the potential shortcomings of the previous scheme and introducing significant improvements, we have created a residential development that not only meets modern standards of energy efficiency and design but also enhances the living experience for its residents. This project is a shining example of how restricted urban spaces can be transformed to meet the housing needs of the local community with high quality, low energy housing.




