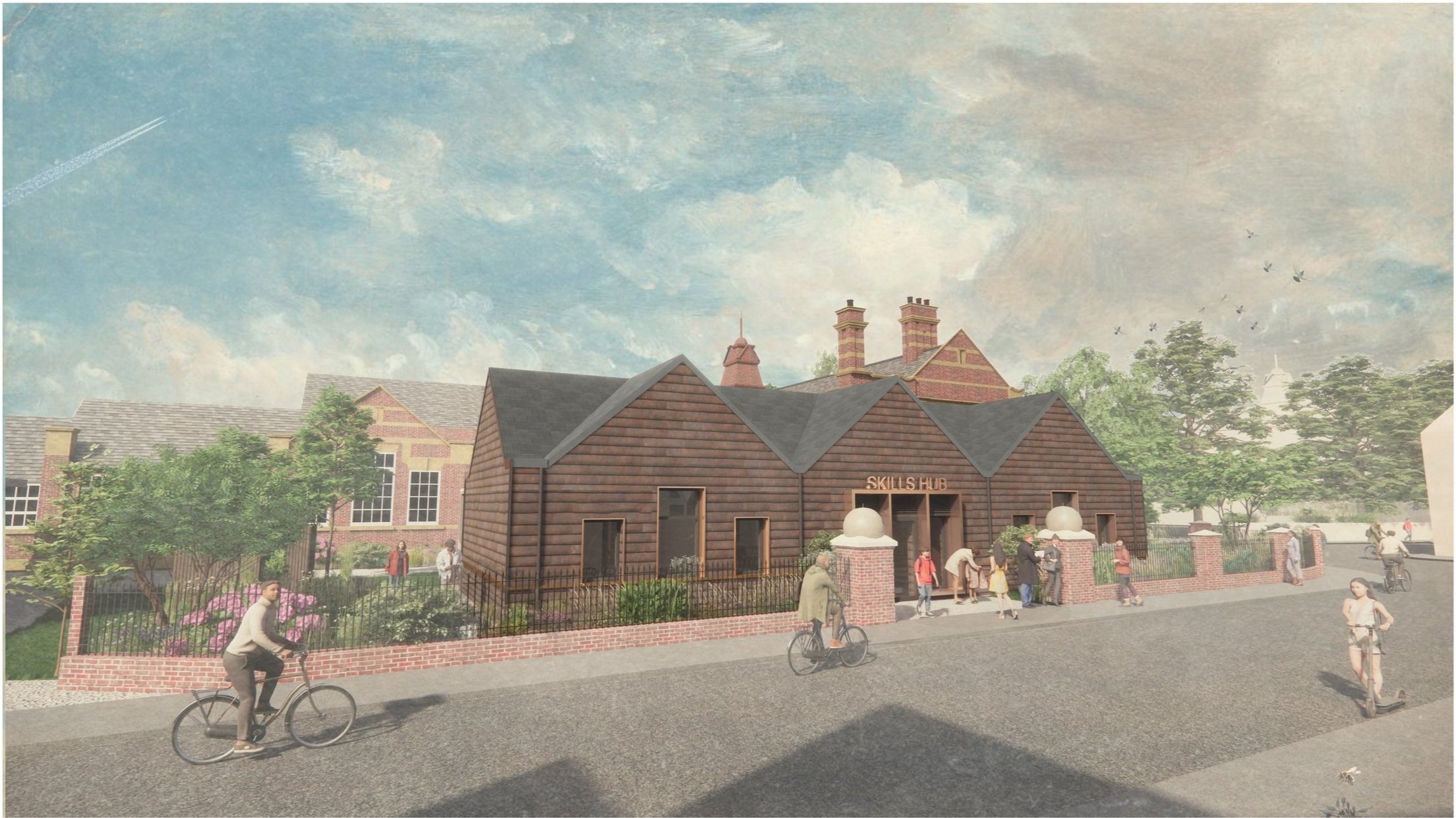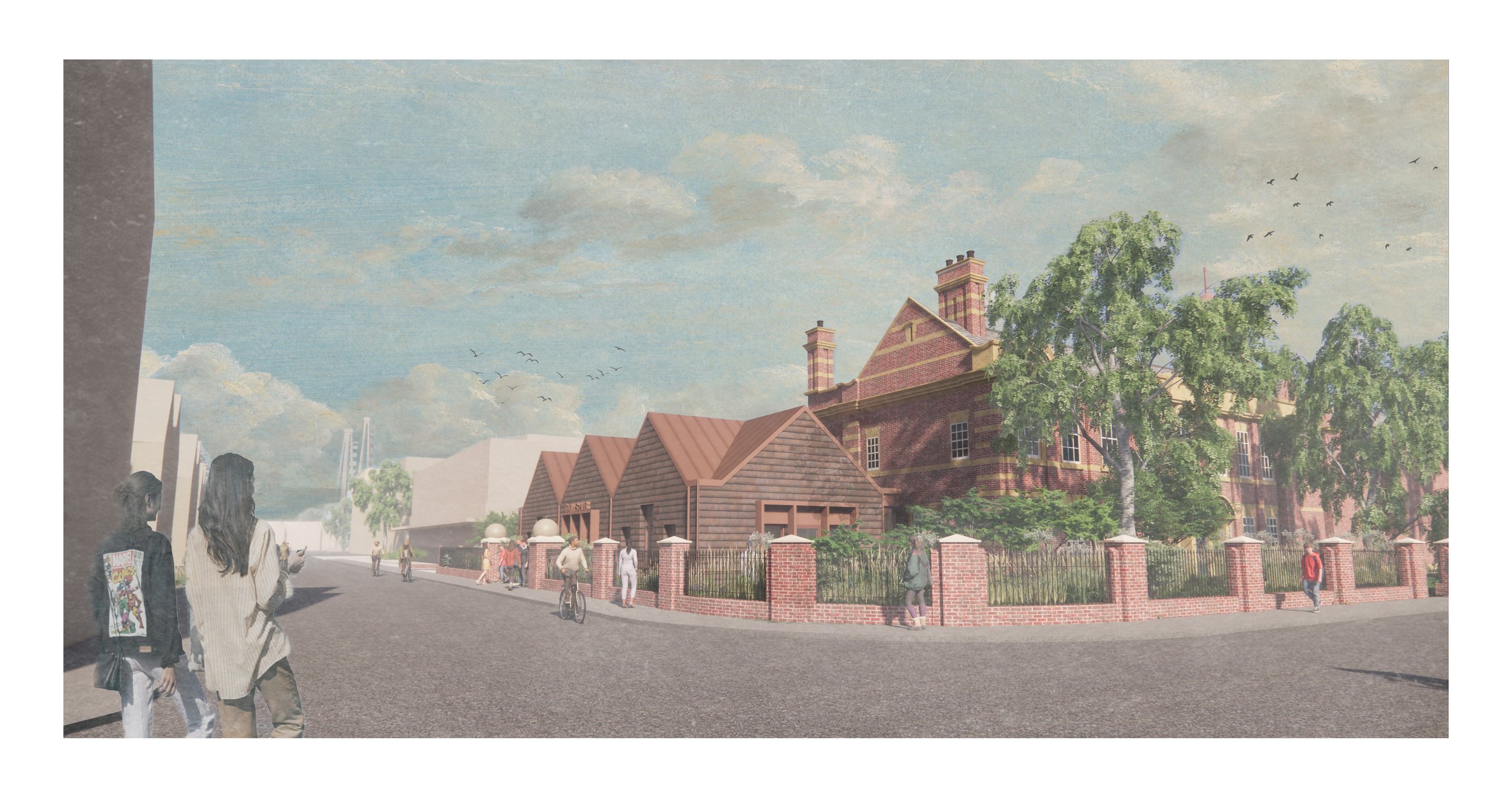
NMITE Hereford Campus
The New Model Institute for Technology and Engineering (NMITE) has secured capital funding through the Stronger Town Programme to build an ambitious and dedicated Future of Work Skills Hub.
This new facility will be based on the Blackfriars campus in the centre of Hereford. The existing building on the site is a former Edwardian Boys School and is rich in character and architectural merit. As such, the site is a distinctive landmark in Hereford and makes a valuable contribution to the character of the city centre Conservation Area.


The new extension will be single storey, and by learning from the surrounding built form, will present a series of interconnected gables fronting both Blackfriars and Widemarsh Street. Datum lines from the original Edwardian building will be picked up and reflected in the cladding of the extension and the three bay fenestration patterns on the original building will also be reflected in the new. A central courtyard garden will connect internal spaces with the natural world and help to green this city centre site.
The Skills Hub will be accessed through a former entrance along Blackfriars Street which will seamlessly reinstating the sites former connection with Blackfriars Street. The entrance leads to a flexible, open plan space with a versatile 'ideation' space at its core; a hub for creativity and collaboration. Configurable into two or three different layouts according to the activities taking place within, this space will adapt to different working styles, fostering an environment where ideas can flourish.
The extension will connect into a series of renovated spaces on the ground floor of the Edwardian building, providing a variety of learning and collaboration spaces designed to support innovation, entrepreneurship, skills development and business growth in Herefordshire.
Our vision is to create a seamless integration of the old and the new, preserving the character and architectural merit of the main building, while ushering in a new era of collaborative and innovation within the new spaces.
The proposed extension, set back from the principal facade on Blackfriars Street, will redefine the campus's external aesthetics and create a new frontage onto Blackfriars Street. The new extension will learn from the historic buildings on and around the site, picking up on the forms and fenestration patterns to create a modern interpretation that compliments the existing architecture.
