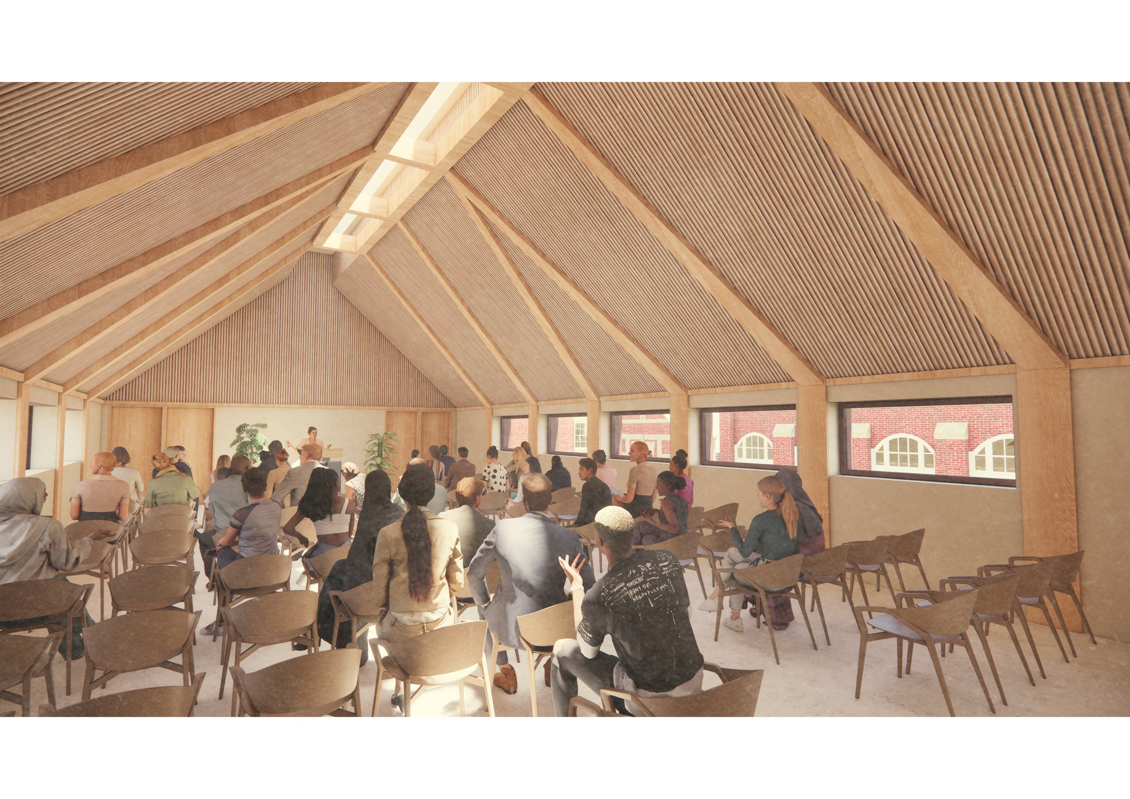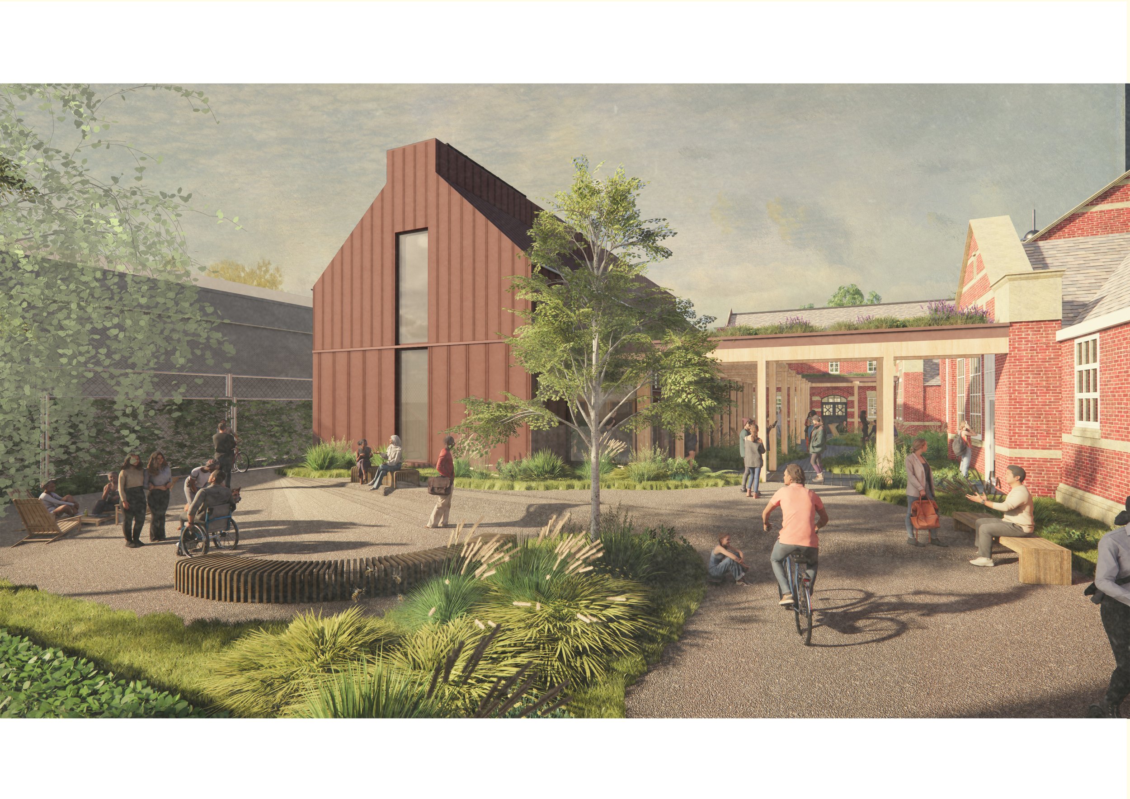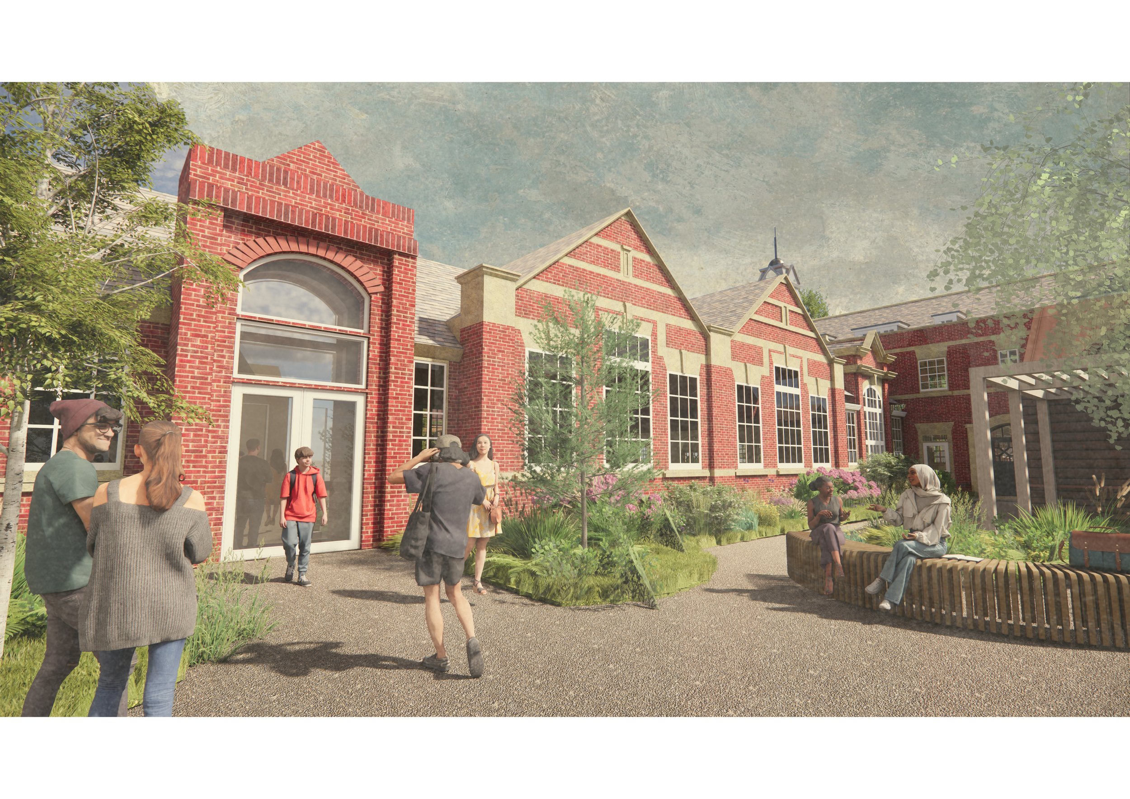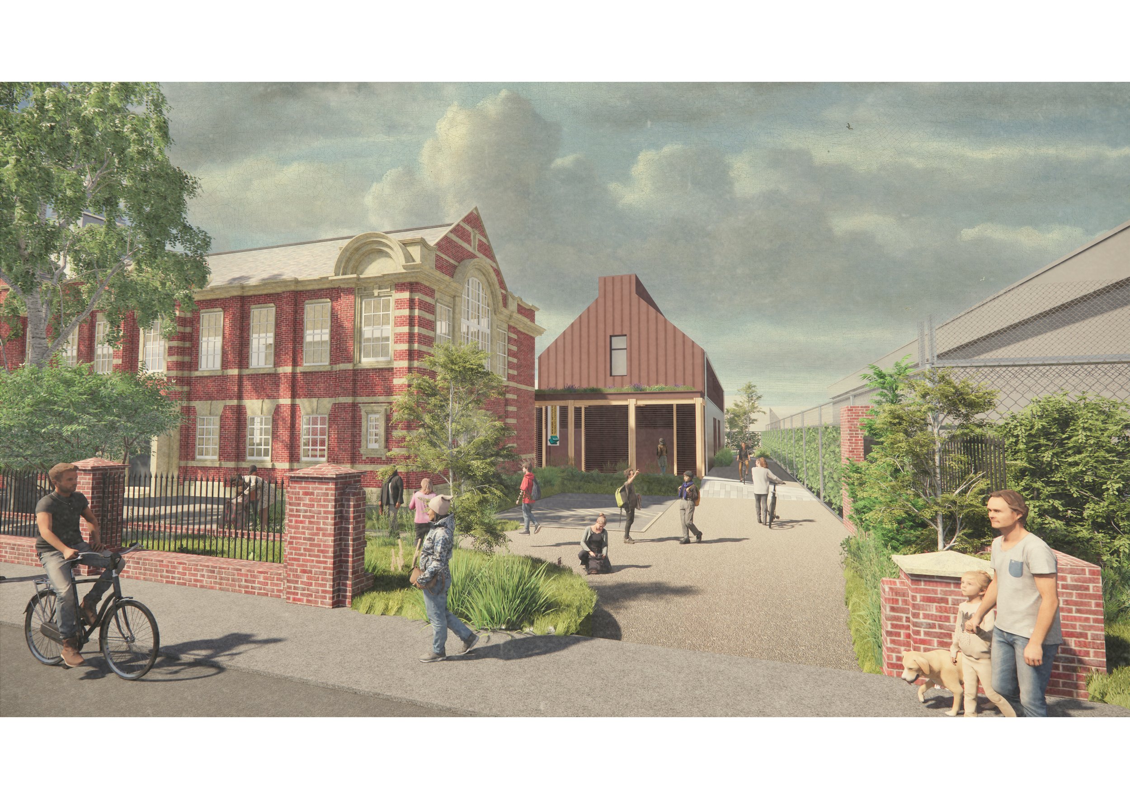
NMITE Keystone Building
The Blackfriars Campus is located to the north of Hereford City Centre and lies within the Hereford Central Conservation Area, near to a number of listed buildings and a Scheduled Ancient Monument.
NMITE have a prime opportunity to contribute to raising the quality of the built form in the area, to enhance the urban context with a well considered addition that addresses the street frontage along Widemarsh Street and the boundary with the builder’s merchants adjacent to the site.
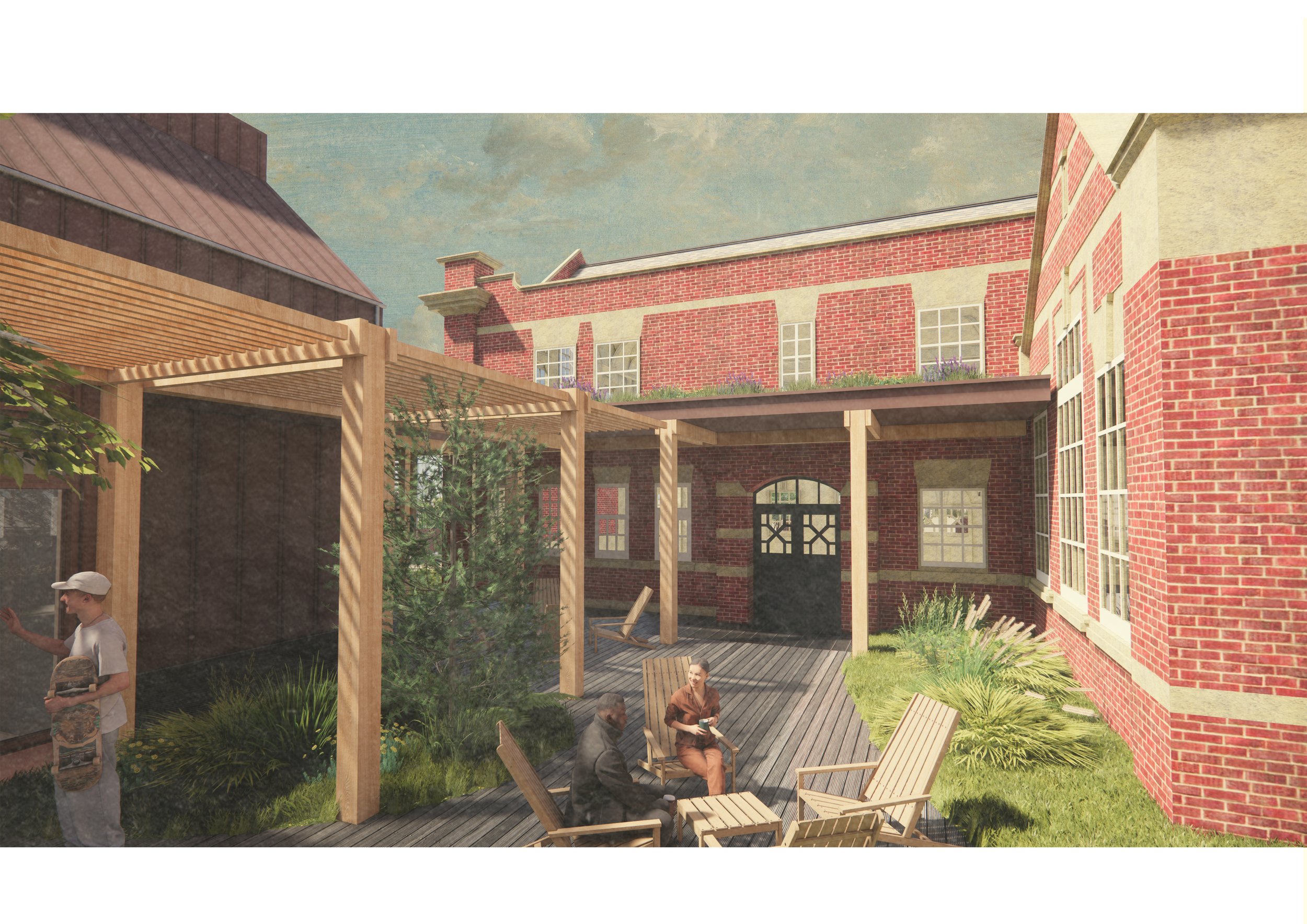
Responding to the symmetry of the existing architecture on the site, we are proposing that the new Keystone extension is located along the northern boundary, balancing the Skills Hub extension and providing a buffer to the builders merchant site boundary.
By placing the new building here, we create visibility from Widemarsh Street, as well as defining a courtyard space that can connect to the existing building with covered cloisters.
The new extension is two storeys, housing a flexible event/ exhibition space at first floor and studio spaces at ground floor level, with a direct connection to the courtyard space.
The new extension is linked to the existing building via a covered cloistered walkway that will define a central courtyard. The entrance to the extension leads to a protected lobby within the single storey protruding bay on the southern elevation. From here there is access through to the studio space, the group room and a series of quiet individual and small group study spaces. These spaces have strong links to the courtyard garden and the columns spacing along the southern elevation reflects the proportions of the opening within the existing elevation opposite.
On the first floor, the staircase and lift lead to a large, light-filled landing space with views across the western half of the site. This area can be used as an informal breakout space and social area.
The main event space occupies the central portion of the building and is top lit by roof lights which run along the apex of the pitched roof. A small kitchenette will provide tea making facilities and an accessible toilet is also located at this level. Further plant room space and furniture storage allow the event space to be used in a number of different configurations according to requirements.
Landscape Architecture - PLAN Design
