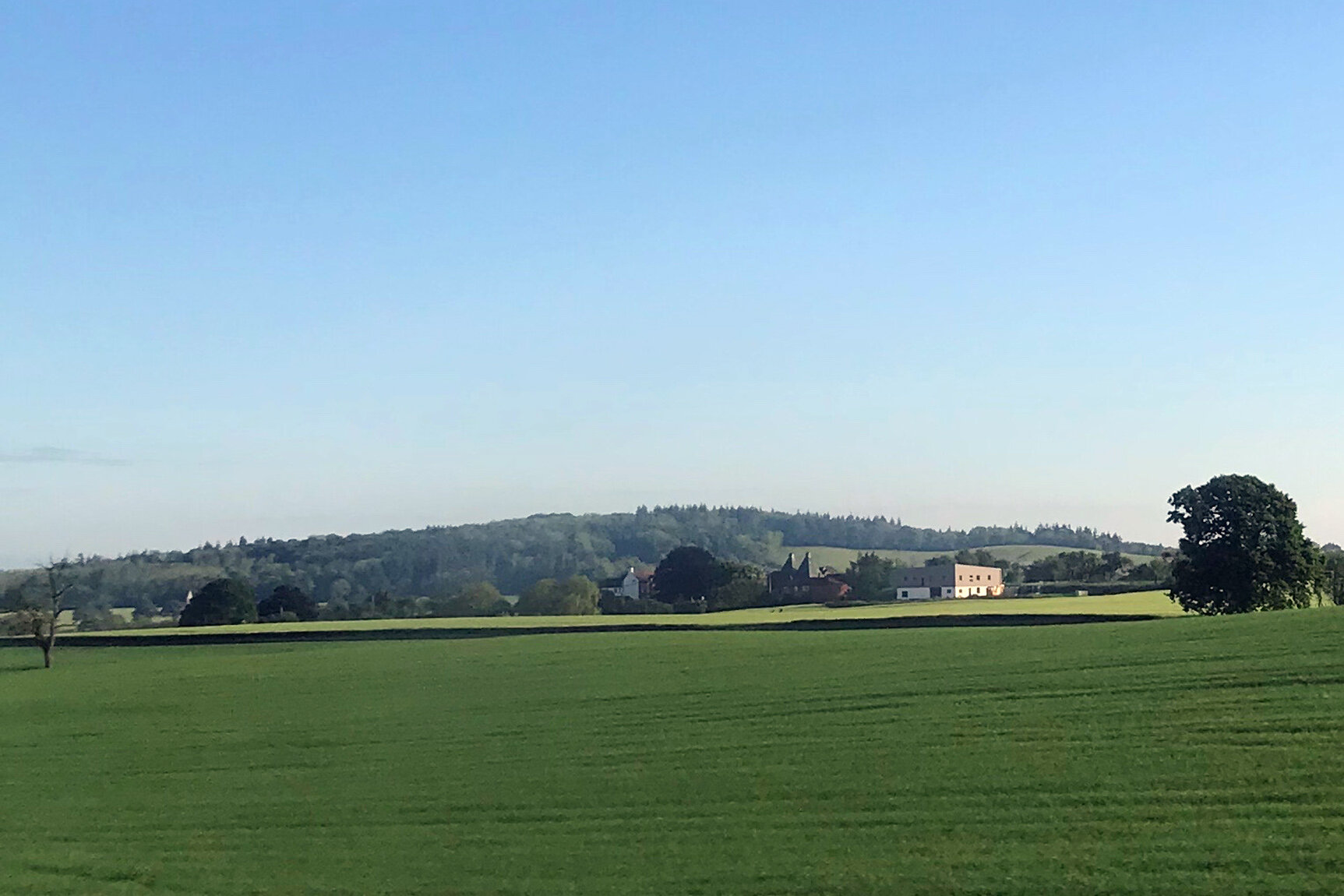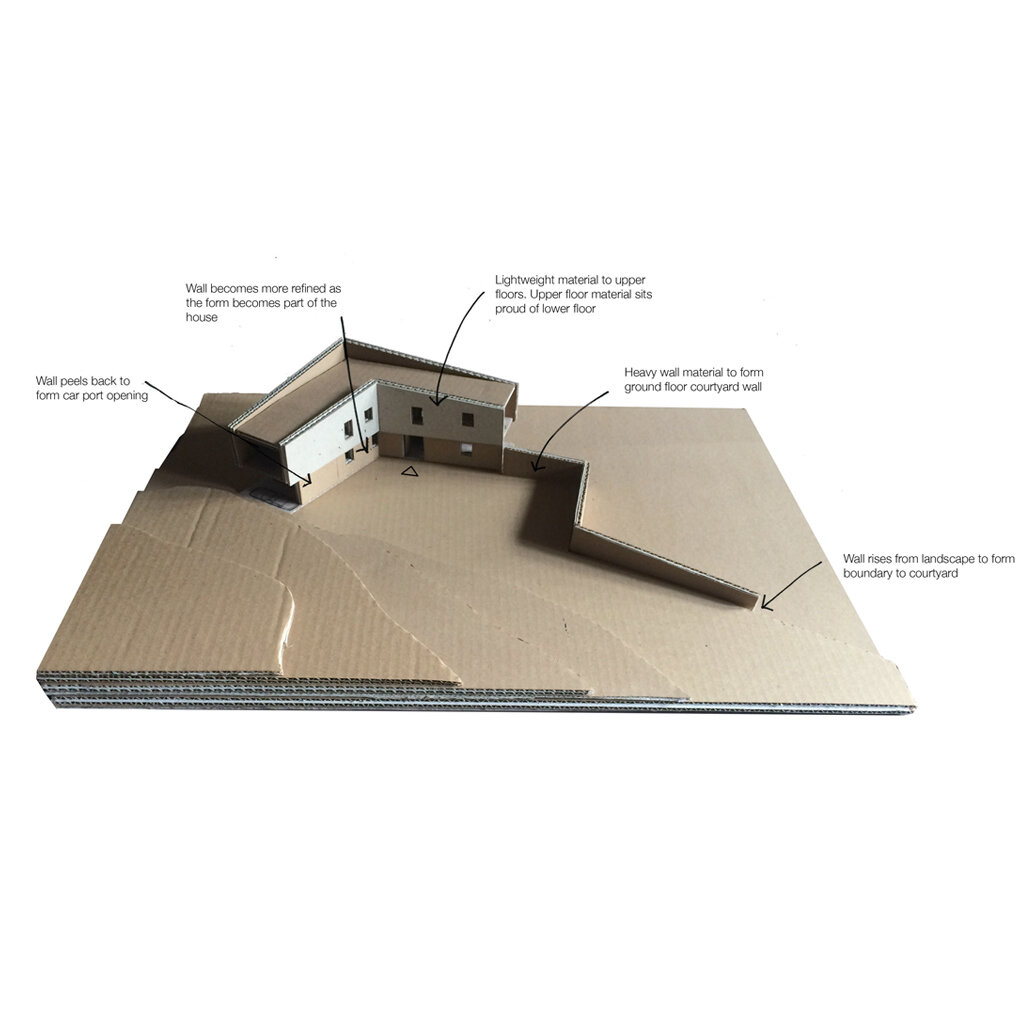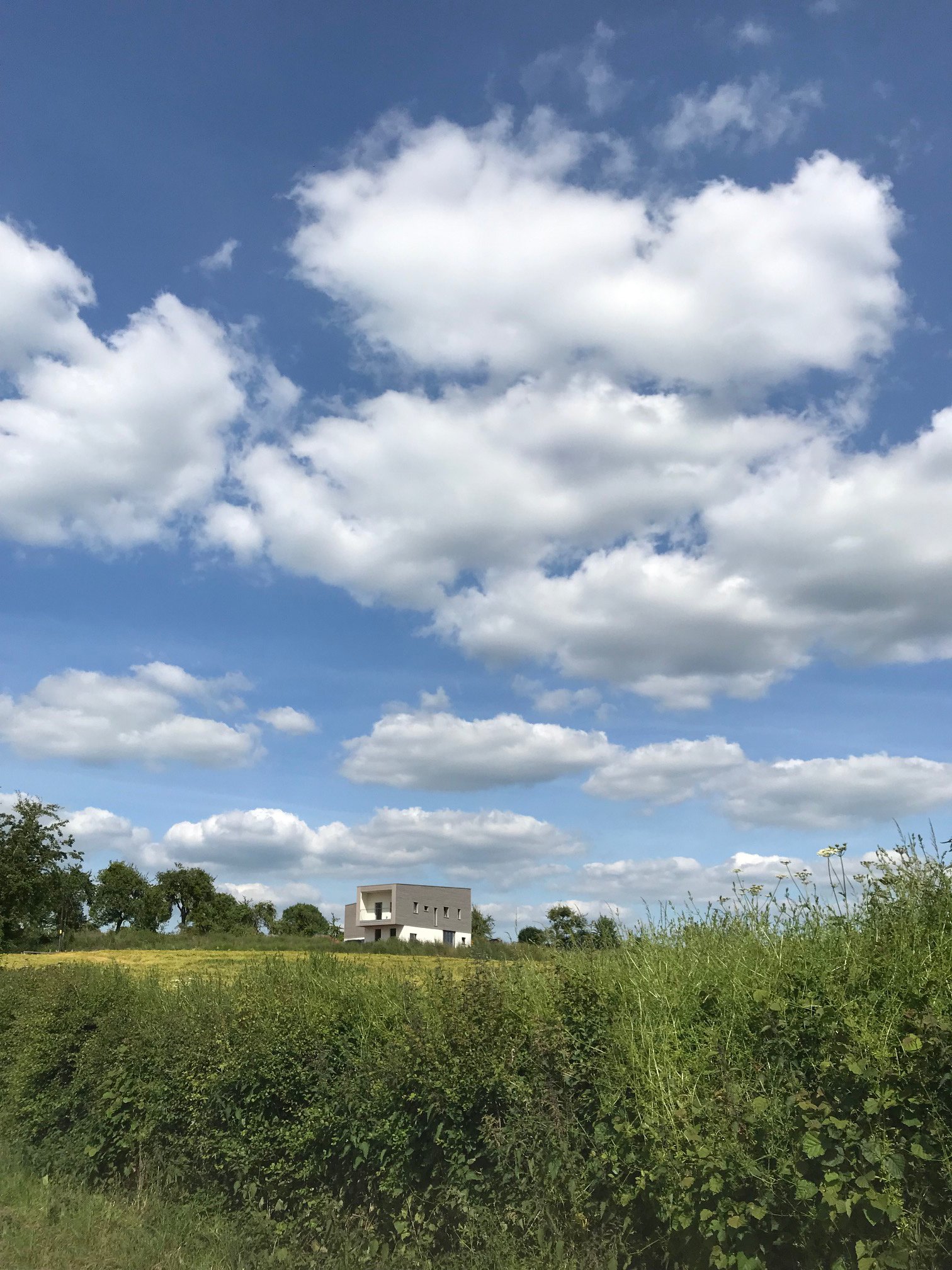
The Vern, Munsley
The Vern Passivhaus was a project that enabled our clients to return to live on their family farm. The new dwelling replaced a farm workers house and created a modern, low energy home in the stunning orchard landscape.
The project took inspiration from the form and arrangement of traditional local agricultural buildings. Large openings on the ground floor create stunning views for the open plan living spaces, whilst smaller openings on the upper floor frame views like hung paintings.
A cardboard model was used throughout the design process to create a collaborative approach to design decision making, enabling the clients to clearly visualise the massing options explored.
The L-shape footprint creates a secure arrival courtyard fronting the access lane, with a private garden at the rear, opening up to the far reaching views.
The house was constructed of a timber frame, fully filled with cellulose insulation and lined with an airtight board with taped joints. The triple glazed doors and windows ensure the house is draft and thermal bridge free, making it low energy to heat and comfortable to live in all year round.





